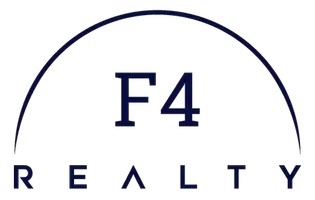$375,000
$375,000
For more information regarding the value of a property, please contact us for a free consultation.
3 Beds
3 Baths
1,838 SqFt
SOLD DATE : 01/13/2025
Key Details
Sold Price $375,000
Property Type Townhouse
Sub Type Townhouse
Listing Status Sold
Purchase Type For Sale
Square Footage 1,838 sqft
Price per Sqft $204
Subdivision Providence
MLS Listing ID 2431537
Sold Date 01/13/25
Style Row House,Two Story
Bedrooms 3
Full Baths 2
Half Baths 1
Construction Status Actual
HOA Fees $156/mo
HOA Y/N Yes
Year Built 2004
Annual Tax Amount $2,993
Tax Year 2024
Lot Size 3,136 Sqft
Acres 0.072
Property Description
Step into this beautifully renovated three-bedroom, two-and-a-half-bathroom townhome that combines modern elegance with a serene setting. Thoughtfully updated, this home boasts stylish finishes and a seamless flow throughout. The spacious living area is perfect for entertaining or relaxing. The thoughtfully designed layout includes a spacious FIRST FLOOR PRIMARY BEDROOM SUITE conveniently located for ease of access. It boasts a lovely bathroom complete w/shower, soaking tub, and WALK IN CLOSET. There is UPDATED FLOORING throughout the home for a turnkey opportunity. Inside, every detail has been considered, with stylish finishes and a contemporary aesthetic. The home also features a brand-new roof, ensuring peace of mind and long-term durability. Enjoy quiet mornings overlooking the golf course from the dedicated deck or patio. The grill master has plenty of space to perform. Guests will be spoiled in the spacious upstairs bedrooms. Guest bath is conveniently located by each bedroom. There is an extra room that can be used as an office or temperature controlled walk-in storage. Fully fenced backyard will keep your furry creatures safe. This home promises comfort and charm at every turn. With its blend of modern upgrades and a sought-after location, this townhome is truly a rare find.
Location
State VA
County Chesterfield
Community Providence
Area 62 - Chesterfield
Interior
Interior Features Breakfast Area, Cathedral Ceiling(s), Separate/Formal Dining Room, Double Vanity, Fireplace, Jetted Tub, Laminate Counters, Main Level Primary, Walk-In Closet(s)
Heating Forced Air, Natural Gas
Cooling Central Air
Flooring Carpet, Vinyl
Fireplaces Number 1
Fireplaces Type Gas
Fireplace Yes
Appliance Gas Water Heater
Laundry Washer Hookup, Dryer Hookup
Exterior
Exterior Feature Deck, Paved Driveway
Parking Features Attached
Garage Spaces 1.0
Fence Back Yard, Fenced, Picket
Pool None
Community Features Common Grounds/Area, Home Owners Association
Roof Type Composition
Porch Patio, Deck
Garage Yes
Building
Lot Description Level, On Golf Course
Foundation Slab
Sewer Public Sewer
Water Public
Architectural Style Row House, Two Story
Level or Stories One and One Half
Structure Type Frame,Vinyl Siding
New Construction No
Construction Status Actual
Schools
Elementary Schools Providence
Middle Schools Providence
High Schools Monacan
Others
HOA Fee Include Common Areas,Maintenance Grounds,Trash
Tax ID 754-69-85-55-500-000
Ownership Individuals
Financing Cash
Read Less Info
Want to know what your home might be worth? Contact us for a FREE valuation!

Our team is ready to help you sell your home for the highest possible price ASAP

Bought with The Hogan Group Real Estate
"My job is to find and attract mastery-based agents to the office, protect the culture, and make sure everyone is happy! "






