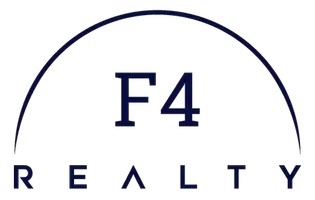$395,000
$395,000
For more information regarding the value of a property, please contact us for a free consultation.
4 Beds
4 Baths
2,028 SqFt
SOLD DATE : 12/13/2024
Key Details
Sold Price $395,000
Property Type Single Family Home
Sub Type Single Family Residence
Listing Status Sold
Purchase Type For Sale
Square Footage 2,028 sqft
Price per Sqft $194
Subdivision Highland Terrace Annex
MLS Listing ID 2423792
Sold Date 12/13/24
Style Two Story
Bedrooms 4
Full Baths 3
Half Baths 1
Construction Status Actual
HOA Y/N No
Year Built 1910
Annual Tax Amount $4,644
Tax Year 2024
Lot Size 4,212 Sqft
Acres 0.0967
Property Description
Welcome to this beautifully renovated Northside home where luxury meets affordability. With stunning curb appeal featuring flower beds, a private driveway, and an inviting front porch, this property is sure to impress. Inside, you'll find a bright, open floor plan with endless possibilities. The standout kitchen boasts quartz countertops, stainless appliances and a gorgeous new Samsung refrigerator. This home offers 4 bedrooms and 3.5 baths, including a convenient first-floor bedroom with an ensuite bathroom—ideal for guests or multi-generational living. The first floor also includes a dedicated laundry room and a powder room. On the second floor you will find an expansive primary suite that is a true retreat, complete with a walk-in closet and a beautifully renovated bathroom. Two additional bedrooms with generous closets share a spacious, updated hall bath. The fenced backyard provides privacy and space, featuring garden beds, a large driveway, and a shed. Located just a short walk or bike ride from the shops and restaurants on Brookland Park Blvd, this home perfectly blends comfort, style, and convenience. Don't miss the chance to make it yours!
Location
State VA
County Richmond City
Community Highland Terrace Annex
Area 30 - Richmond
Rooms
Basement Crawl Space
Interior
Interior Features Bedroom on Main Level, Granite Counters, High Ceilings, Recessed Lighting, Walk-In Closet(s)
Heating Electric, Zoned
Cooling Central Air, Electric, Zoned
Flooring Carpet, Tile, Vinyl
Appliance Dryer, Dishwasher, Electric Cooking, Electric Water Heater, Microwave, Refrigerator, Stove, Washer
Laundry Washer Hookup, Dryer Hookup
Exterior
Exterior Feature Porch, Storage, Shed, Paved Driveway
Fence Back Yard, Fenced, Privacy
Pool None
Roof Type Shingle
Porch Front Porch, Porch
Garage No
Building
Story 2
Sewer Public Sewer
Water Public
Architectural Style Two Story
Level or Stories Two
Structure Type Drywall,Frame,Metal Siding,Vinyl Siding
New Construction No
Construction Status Actual
Schools
Elementary Schools Barack Obama
Middle Schools Henderson
High Schools John Marshall
Others
Tax ID N000-1055-001
Ownership Individuals
Financing Conventional
Read Less Info
Want to know what your home might be worth? Contact us for a FREE valuation!

Our team is ready to help you sell your home for the highest possible price ASAP

Bought with NON MLS OFFICE
"My job is to find and attract mastery-based agents to the office, protect the culture, and make sure everyone is happy! "






