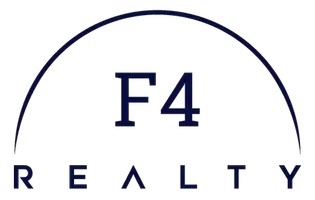$1,100,000
$1,190,000
7.6%For more information regarding the value of a property, please contact us for a free consultation.
5 Beds
7 Baths
6,103 SqFt
SOLD DATE : 12/12/2024
Key Details
Sold Price $1,100,000
Property Type Single Family Home
Sub Type Single Family Residence
Listing Status Sold
Purchase Type For Sale
Square Footage 6,103 sqft
Price per Sqft $180
Subdivision Chesdin Landing
MLS Listing ID 2423025
Sold Date 12/12/24
Style Custom,Two Story,Transitional
Bedrooms 5
Full Baths 5
Half Baths 2
Construction Status Actual
HOA Fees $160/ann
HOA Y/N Yes
Year Built 2008
Annual Tax Amount $7,167
Tax Year 2024
Lot Size 2.250 Acres
Acres 2.25
Property Description
Experience unparalleled elegance as you enter the grand courtyard of this custom-built masterpiece in exclusive Chesdin Landing. Spanning over 6,000 square feet across 3 meticulous levels on a picturesque 2.25-acre corner lot, this estate embodies refined luxury with the allure of Miami's modern sophistication. Enjoy winter water views of Lake Chesdin & lush, tree-lined privacy in summer, offering the best of all seasons. Inside, soaring ceilings, exquisite marble floors, & an open-concept layout create an inviting space perfect for both comfortable living & grand entertaining. The gourmet kitchen redesigned in 2020, is a chef's dream featuring custom cabinetry, double Wolf ovens, a gas cooktop, full-sized refrigerator and freezer, Italian marble countertops, backsplash, a butler's pantry, & a reverse osmosis water filter conditioning unit. Multiple options for living spaces, the estate boasts 5 luxurious bedrooms, each with its own ensuite, the owner's suite on the upper level, and additional bedrooms strategically placed on the upper, main & lower levels to ensure privacy & versatility. The light-filled walkout lower level offers a media room & direct access to a stunning outdoor resort-style living space, complete with multi-level brick & stone patios, a pergola, firepit, & built-in grill, perfect for al fresco dining & unforgettable gatherings. In Chesdin Landing, you'll enjoy access to amenities such as a Championship Golf Club, Clubhouse, Fitness Center, Tennis & Pickleball courts, Playgrounds, Walking Trails, and a Swimming Pool. Nearby Lake Chesdin Park provides recreational opportunities, & Seven Springs Marina offers over 100 slips & public boat ramps. Whether your passion is kayaking, fishing, water skiing, jet skiing, or power boating, the expansive 3,100-acre Lake Chesdin serves as your personal playground. This estate is not just a home—it's the resort-style living experience you've always dreamed of. Don't miss the opportunity to own this extraordinary estate for those who demand the very best.
Location
State VA
County Chesterfield
Community Chesdin Landing
Area 54 - Chesterfield
Direction River Road to Ivey Mill Road to Chesdin Landing Drive then 1.6 miles to Aquia Court. Secluded and Rural but only 15 minutes to Shopping and Dining!
Body of Water Lake Chesdin
Rooms
Basement Finished, Partial, Walk-Out Access
Interior
Interior Features Bookcases, Built-in Features, Bedroom on Main Level, Ceiling Fan(s), Cathedral Ceiling(s), Separate/Formal Dining Room, Eat-in Kitchen, Fireplace, High Ceilings, Kitchen Island, Recessed Lighting, Walk-In Closet(s)
Heating Electric, Zoned
Cooling Zoned
Flooring Carpet, Marble, Tile
Fireplaces Number 2
Fireplaces Type Electric, Gas
Fireplace Yes
Window Features Palladian Window(s)
Appliance Double Oven, Dishwasher, Electric Water Heater, Gas Cooking, Microwave, Refrigerator
Laundry Washer Hookup, Dryer Hookup
Exterior
Exterior Feature Sprinkler/Irrigation
Parking Features Attached
Garage Spaces 3.0
Pool In Ground, Pool, Community
Community Features Boat Facilities, Clubhouse, Fitness, Golf, Home Owners Association, Lake, Pond, Pool, Tennis Court(s)
Amenities Available Management
Waterfront Description Lake,Navigable Water,Water Access
View Y/N Yes
View Water
Roof Type Composition,Shingle
Porch Rear Porch, Patio
Garage Yes
Building
Lot Description Corner Lot, Landscaped, Wooded
Story 3
Sewer Septic Tank
Water Public
Architectural Style Custom, Two Story, Transitional
Level or Stories Three Or More
Structure Type Brick,Drywall,Frame
New Construction No
Construction Status Actual
Schools
Elementary Schools Matoaca
Middle Schools Matoaca
High Schools Matoaca
Others
HOA Fee Include Association Management,Clubhouse,Common Areas,Pool(s),Recreation Facilities
Tax ID 734-62-48-63-100-000
Ownership Individuals
Financing Conventional
Read Less Info
Want to know what your home might be worth? Contact us for a FREE valuation!

Our team is ready to help you sell your home for the highest possible price ASAP

Bought with Praxis Realty Inc
"My job is to find and attract mastery-based agents to the office, protect the culture, and make sure everyone is happy! "






