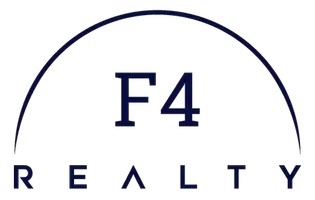$873,486
$780,950
11.8%For more information regarding the value of a property, please contact us for a free consultation.
4 Beds
3 Baths
3,459 SqFt
SOLD DATE : 11/15/2024
Key Details
Sold Price $873,486
Property Type Single Family Home
Sub Type Single Family Residence
Listing Status Sold
Purchase Type For Sale
Square Footage 3,459 sqft
Price per Sqft $252
Subdivision Tuckahoe Bridge
MLS Listing ID 2405489
Sold Date 11/15/24
Style Craftsman
Bedrooms 4
Full Baths 3
Construction Status New
HOA Fees $100/qua
HOA Y/N Yes
Year Built 2024
Tax Year 2024
Lot Size 0.550 Acres
Acres 0.55
Property Description
The Lancaster by Main Street Homes! This dynamic four-bedroom plan features a formal dining room with a butler's pantry, study, and guest room on the first floor. Additional first-floor features include the inviting family room, which opens to the spacious breakfast nook and award-winning kitchen. The second floor is just as spectacular, with four bedrooms and a luxurious primary bedroom with an amazing primary bath and closet. The third floor has an unfinished attic rec room and an unfinished full bathroom.
Location
State VA
County Goochland
Community Tuckahoe Bridge
Area 24 - Goochland
Direction From I64 West- Take exit 173.Turn left onto Ashland Rd.Turn right onto West Broad St.Follow West Broad Street for approximately 2 miles
Rooms
Basement Crawl Space
Interior
Interior Features Bedroom on Main Level, Breakfast Area, Dining Area, Double Vanity, Granite Counters, High Ceilings, High Speed Internet, Kitchen Island, Bath in Primary Bedroom, Pantry, Recessed Lighting, Wired for Data, Walk-In Closet(s)
Heating Electric, Heat Pump, Natural Gas, Zoned
Cooling Electric, Heat Pump, Zoned
Flooring Carpet, Wood
Fireplaces Number 1
Fireplaces Type Gas, Vented
Fireplace Yes
Appliance Dishwasher, Disposal, Microwave
Laundry Washer Hookup, Dryer Hookup
Exterior
Exterior Feature Deck, Porch
Parking Features Attached
Garage Spaces 2.0
Fence None
Pool None
Community Features Home Owners Association
Roof Type Shingle
Porch Front Porch, Deck, Porch
Garage Yes
Building
Story 3
Sewer Public Sewer
Water Public
Architectural Style Craftsman
Level or Stories Three Or More
Structure Type Drywall,Frame,HardiPlank Type
New Construction Yes
Construction Status New
Schools
Elementary Schools Randolph
Middle Schools Goochland
High Schools Goochland
Others
Tax ID 7717-92-3240
Ownership Corporate
Financing Conventional
Special Listing Condition Corporate Listing
Read Less Info
Want to know what your home might be worth? Contact us for a FREE valuation!

Our team is ready to help you sell your home for the highest possible price ASAP

Bought with Real Broker LLC
"My job is to find and attract mastery-based agents to the office, protect the culture, and make sure everyone is happy! "






