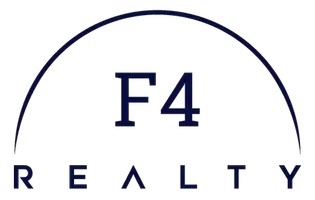$782,750
$679,000
15.3%For more information regarding the value of a property, please contact us for a free consultation.
3 Beds
3 Baths
1,917 SqFt
SOLD DATE : 10/17/2024
Key Details
Sold Price $782,750
Property Type Single Family Home
Sub Type Single Family Residence
Listing Status Sold
Purchase Type For Sale
Square Footage 1,917 sqft
Price per Sqft $408
Subdivision Willway Gardens
MLS Listing ID 2421047
Sold Date 10/17/24
Style Colonial,Two Story
Bedrooms 3
Full Baths 2
Half Baths 1
Construction Status Actual
HOA Y/N No
Year Built 1939
Annual Tax Amount $7,476
Tax Year 2024
Lot Size 6,298 Sqft
Acres 0.1446
Property Description
Rare opportunity to own this Willway Gardens classic, on the market for the first time in decades! Conveniently located on a gorgeous tree lined street between the Libbie/Grove area and Carytown with curb appeal galore. Beautifully preserved original details include hardwood floors throughout, diamond pane windows and lovely millwork. Welcoming foyer with wide staircase is flanked by the spacious and bright living room with wood burning fireplace and the well appointed formal dining room. An inviting sunroom with built-ins leads to the rear patio. The kitchen, with cozy eat-in area/sitting room, boasts granite countertops, stainless steel appliances, wolf cool top and gas cooking and is also steps away from the backyard oasis. Upstairs, there are 3 bedrooms and two full, classic baths. The rec room in the walk-out basement offers loads of flex space. Do not miss the detached one-car garage accessible from the alley…a rare amenity in the city! Welcome home!
Location
State VA
County Richmond City
Community Willway Gardens
Area 20 - Richmond
Direction Cary Street Rd heading east to left onto Willway Avenue
Rooms
Basement Partial
Interior
Interior Features Bookcases, Built-in Features, Ceiling Fan(s), Separate/Formal Dining Room, Eat-in Kitchen, Fireplace, Granite Counters, High Ceilings, Recessed Lighting, Cable TV
Heating Natural Gas, Zoned
Cooling Central Air
Flooring Carpet, Wood
Fireplaces Number 1
Fireplaces Type Masonry, Wood Burning
Fireplace Yes
Appliance Built-In Oven, Dishwasher, Disposal, Gas Water Heater, Range, Refrigerator
Exterior
Exterior Feature Lighting
Parking Features Detached
Garage Spaces 1.0
Fence Back Yard, Fenced
Pool None
Roof Type Slate
Topography Level
Porch Rear Porch, Patio
Garage Yes
Building
Lot Description Landscaped, Level
Story 2
Sewer Public Sewer
Water Public
Architectural Style Colonial, Two Story
Level or Stories Two
Structure Type Brick,Block,Drywall,Plaster,Vinyl Siding
New Construction No
Construction Status Actual
Schools
Elementary Schools Munford
Middle Schools Albert Hill
High Schools Thomas Jefferson
Others
Tax ID W019-0305-004
Ownership Individuals
Security Features Smoke Detector(s)
Financing Conventional
Read Less Info
Want to know what your home might be worth? Contact us for a FREE valuation!

Our team is ready to help you sell your home for the highest possible price ASAP

Bought with River City Elite Properties
"My job is to find and attract mastery-based agents to the office, protect the culture, and make sure everyone is happy! "






