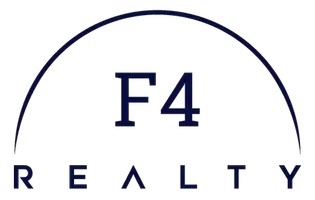$565,000
$565,000
For more information regarding the value of a property, please contact us for a free consultation.
4 Beds
3 Baths
2,400 SqFt
SOLD DATE : 10/15/2024
Key Details
Sold Price $565,000
Property Type Single Family Home
Sub Type Single Family Residence
Listing Status Sold
Purchase Type For Sale
Square Footage 2,400 sqft
Price per Sqft $235
Subdivision Brookland Park
MLS Listing ID 2421964
Sold Date 10/15/24
Style Two Story
Bedrooms 4
Full Baths 2
Half Baths 1
Construction Status Under Construction
HOA Y/N No
Year Built 2024
Annual Tax Amount $2,628
Tax Year 2024
Property Description
We're under construction with a beautiful new home in RVA's Brookland Park neighborhood! Your new home will boast 2400SF of living space, 4 bedrooms, 2.5 bathrooms, 10ft ceilings, site-finished hardwood floors, an incredible trim package, recessed lighting and custom finishes throughout! The attention to detail and quality craftsmanship will take your breath away. The tall ceilings on the first floor showcase tray ceilings with decorative trim in the dining and living rooms with upgraded crown molding spanning to the rear of the home along with a gas fireplace! The kitchen features shaker style cabinets, soft close/dovetail features, Quartz countertops, gas cooking w/ pot filler, farmhouse style sink, on-trend backsplash, SS appliances, an enormous island w/ seating and a hutch/workstation. Upstairs the large primary boasts a big walk-in closet, lots of trim, a gas fireplace and an incredible bathroom with double vanity and a walk-in shower w/ custom tile. The 3 additional bedrooms are large and include spacious closets, recessed lighting and ceiling fans. Also featuring: a large rear deck, dual-zone HVAC, tankless HW, dusk-to-dawn lighting, a nicely sized yard w/ privacy fence, custom landscaping package including sod, stamped concrete & more!
Location
State VA
County Richmond City
Community Brookland Park
Area 30 - Richmond
Rooms
Basement Crawl Space
Interior
Interior Features Bay Window, Tray Ceiling(s), Ceiling Fan(s), Dining Area, Separate/Formal Dining Room, Eat-in Kitchen, Fireplace, Granite Counters, High Ceilings, Kitchen Island, Bath in Primary Bedroom, Pantry, Recessed Lighting, Walk-In Closet(s)
Heating Electric, Forced Air, Multi-Fuel, Zoned
Cooling Electric, Zoned
Flooring Ceramic Tile, Wood
Fireplaces Number 2
Fireplaces Type Gas
Fireplace Yes
Window Features Thermal Windows
Appliance Dishwasher, Exhaust Fan, Gas Cooking, Disposal, Gas Water Heater, Microwave, Oven, Refrigerator, Stove, Tankless Water Heater
Laundry Washer Hookup, Dryer Hookup
Exterior
Exterior Feature Deck, Lighting, Porch
Fence Back Yard, Fenced, Privacy
Pool None
Roof Type Shingle
Topography Level
Porch Front Porch, Deck, Porch
Garage No
Building
Lot Description Level
Story 2
Sewer Public Sewer
Water Public
Architectural Style Two Story
Level or Stories Two
Structure Type Frame,HardiPlank Type
New Construction Yes
Construction Status Under Construction
Schools
Elementary Schools Barack Obama
Middle Schools Henderson
High Schools John Marshall
Others
Tax ID N0000889011
Ownership Corporate
Security Features Smoke Detector(s)
Financing FHA
Special Listing Condition Corporate Listing
Read Less Info
Want to know what your home might be worth? Contact us for a FREE valuation!

Our team is ready to help you sell your home for the highest possible price ASAP

Bought with Real Broker LLC
"My job is to find and attract mastery-based agents to the office, protect the culture, and make sure everyone is happy! "






