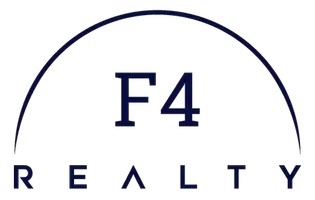$355,000
$350,000
1.4%For more information regarding the value of a property, please contact us for a free consultation.
4 Beds
3 Baths
1,888 SqFt
SOLD DATE : 09/23/2024
Key Details
Sold Price $355,000
Property Type Single Family Home
Sub Type Single Family Residence
Listing Status Sold
Purchase Type For Sale
Square Footage 1,888 sqft
Price per Sqft $188
Subdivision Willow Oaks
MLS Listing ID 2421353
Sold Date 09/23/24
Style Two Story
Bedrooms 4
Full Baths 2
Half Baths 1
Construction Status Actual
HOA Y/N No
Year Built 1970
Annual Tax Amount $3,586
Tax Year 2023
Lot Size 10,402 Sqft
Acres 0.2388
Property Description
Discover your dream home at 312 Beauregard Heights, nestled in the heart of Hampton, VA. This charming residence offers modern updates and plenty of space for comfortable living. The kitchen has been thoughtfully upgraded with a new refrigerator, range, microwave, and dishwasher in 2020, ensuring a contemporary cooking experience. The family room's sliding doors open to a fully fenced yard, complete with a patio and a large storage shed. Upstairs, you'll find four spacious bedrooms featuring beautiful hardwood floors and ample storage space. Recent updates include new windows installed in 2022, enhancing both energy efficiency and curb appeal. Conveniently located just minutes from Langley AFB, Willow Oaks Shopping Center, and Gosnolds Hope Park, this home offers easy access to amenities and outdoor recreation. There is an optional HOA to Willow Oaks Pool. Don't miss out on this well-maintained, move-in-ready property.
Contact us today to schedule a viewing!
Location
State VA
County Hampton
Community Willow Oaks
Area 124 - Hampton
Interior
Interior Features Ceiling Fan(s), Paneling/Wainscoting
Heating Electric, Forced Air
Cooling Central Air, Electric
Flooring Partially Carpeted, Tile, Vinyl, Wood
Fireplaces Number 1
Fireplaces Type Wood Burning
Fireplace Yes
Appliance Built-In Oven, Dishwasher, Electric Water Heater, Microwave, Range, Refrigerator
Laundry Washer Hookup, Dryer Hookup
Exterior
Exterior Feature Porch, Storage, Shed, Paved Driveway
Parking Features Attached
Garage Spaces 1.0
Fence Fenced, Full, Privacy
Pool None
Roof Type Asphalt
Porch Rear Porch, Front Porch, Patio, Porch
Garage Yes
Building
Story 2
Foundation Slab
Sewer Public Sewer
Water Public
Architectural Style Two Story
Level or Stories Two
Structure Type Brick,Drywall,Vinyl Siding,Wood Siding
New Construction No
Construction Status Actual
Schools
Elementary Schools Samuel P. Langley
Middle Schools Benjamin Syms
High Schools Kecoughtan
Others
Tax ID 8003840
Ownership Individuals
Financing FHA
Read Less Info
Want to know what your home might be worth? Contact us for a FREE valuation!

Our team is ready to help you sell your home for the highest possible price ASAP

Bought with NON MLS OFFICE

"My job is to find and attract mastery-based agents to the office, protect the culture, and make sure everyone is happy! "

