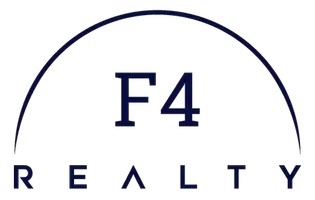$262,500
$265,000
0.9%For more information regarding the value of a property, please contact us for a free consultation.
3 Beds
2 Baths
1,513 SqFt
SOLD DATE : 08/28/2024
Key Details
Sold Price $262,500
Property Type Single Family Home
Sub Type Single Family Residence
Listing Status Sold
Purchase Type For Sale
Square Footage 1,513 sqft
Price per Sqft $173
Subdivision Battleground Addition
MLS Listing ID 2419083
Sold Date 08/28/24
Style Ranch
Bedrooms 3
Full Baths 1
Half Baths 1
Construction Status Renovated
HOA Y/N No
Year Built 1973
Annual Tax Amount $1,737
Tax Year 2023
Lot Size 6,599 Sqft
Acres 0.1515
Lot Dimensions 60 x 110 x 60 x 109
Property Description
DARE TO COMPARE the quality and features of this sun-drenched home with any other in its price range - or, even above it. All work was completed at or above current code. Updated electrical system - NEW panel, some needed updated wiring, NEW GFI's and stove wiring, all NEW switches and receptacles, and NEW lighting fixtures. Updated plumbing, including NEW high-efficiency 50-gallon, electric hot water heater with WI-FI. NEW high-efficiency heat pump - Come in on a hot day to feel how great the air conditioning works! Completely NEW bathrooms. Kitchen has been expanded with twice the countertop and 4X the drawers. Butcher block countertops are Hevea wood. Gorgeous wood floors have been refinished. NEW luxury vinyl flooring in kitchen, bathrooms, and family room. NEW vinyl siding and gutters and downspouts. NEW double-paned windows. NEW vapor barrior in crawlspace. Entire interior has been freshly painted with high-quality Sherwin-Williams Paints - Sherwin-Williams Cashmere on the walls and Duration on the Trim and Doors (Left over paint and stains have been left in the shed.). And, just wait until you see the 400 square foot family room! with its layered lighting. Stone-faced fireplace is the star of this room! Although owner is selling the fireplace as a non-working fireplace, the previous occupant claims to have used it a lot - even heating the house with firewood and the heat-a-lator (electric blower). New sliding doors lead to the raised patio and backyard. Even the SHED has received a lot of attention. Its roof and some sheathing and joists are NEW. Shed has electricity and a winding stairway to the second story. Use the second floor for extra storage or as an office or hobby room. Note: The "alleyway" next to the house is no longer used as such. All of the "heavy lifting" and the expensive and hard work has already been done for you. Simply, back up the moving truck and carry in your toothbrush. This property should give you years of carefree living. Come and make it your own. Welcome Home!
Location
State VA
County Hopewell
Community Battleground Addition
Area 56 - Hopewell
Direction From City Point Road, turn south on N 22nd Avenue. First house on Left.
Rooms
Basement Crawl Space
Interior
Interior Features Bedroom on Main Level, Double Vanity, Fireplace, Main Level Primary, Recessed Lighting, Solid Surface Counters, Workshop
Heating Electric, Forced Air, Heat Pump
Cooling Central Air, Electric, Heat Pump
Flooring Vinyl, Wood
Fireplaces Number 1
Fireplaces Type Stone, Wood Burning
Fireplace Yes
Window Features Thermal Windows
Appliance Dishwasher, Electric Cooking, Electric Water Heater, Microwave, Range Hood, Smooth Cooktop, Stove, Water Heater
Laundry Washer Hookup, Dryer Hookup, Stacked
Exterior
Exterior Feature Out Building(s), Storage, Shed
Fence None
Pool None
Community Features Curbs, Gutter(s)
Roof Type Composition
Topography Level
Porch Rear Porch, Patio
Garage No
Building
Lot Description Level
Story 1
Sewer Public Sewer
Water Public
Architectural Style Ranch
Level or Stories One
Additional Building Outbuilding, Shed(s)
Structure Type Drywall,Frame,Vinyl Siding
New Construction No
Construction Status Renovated
Schools
Elementary Schools Dupont
Middle Schools Carter G. Woodson
High Schools Hopewell
Others
Tax ID 013-0085
Ownership Corporate
Security Features Smoke Detector(s)
Financing FHA
Special Listing Condition Corporate Listing
Read Less Info
Want to know what your home might be worth? Contact us for a FREE valuation!

Our team is ready to help you sell your home for the highest possible price ASAP

Bought with Keeton & Co Real Estate

"My job is to find and attract mastery-based agents to the office, protect the culture, and make sure everyone is happy! "






