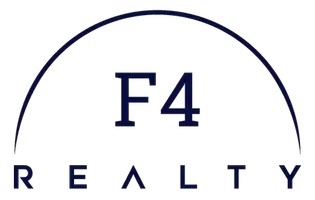$235,000
$239,950
2.1%For more information regarding the value of a property, please contact us for a free consultation.
3 Beds
2 Baths
1,440 SqFt
SOLD DATE : 08/29/2024
Key Details
Sold Price $235,000
Property Type Single Family Home
Sub Type Single Family Residence
Listing Status Sold
Purchase Type For Sale
Square Footage 1,440 sqft
Price per Sqft $163
MLS Listing ID 2415399
Sold Date 08/29/24
Style Ranch
Bedrooms 3
Full Baths 2
Construction Status Actual
HOA Y/N No
Year Built 2001
Annual Tax Amount $598
Tax Year 2024
Lot Size 1.380 Acres
Acres 1.38
Property Description
This home is small town living at its best! Sitting on 1.38 acres, this home has it all! When you enter the home through the front door, you will be instantly drawn to the openness of the main living area. The den, kitchen and eating area allow plenty of room for entertaining or relaxing. Stainless steel kitchen appliances and a large pantry make this home ideal for anyone who enjoys cooking. Down the hall, you'll find three spacious bedrooms and two full baths. There is new carpet throughout the main floor as well! Head outside on the deck and down the steps to your full walk out basement with its own private entrance. One side of the basement was previously used as an entertaining area with a pool table and the other side was used for crafts and storage but let your imagination take over! The basement is fully conditioned with heat and air conditioning so the possibilities are endless! Outside, you will find a detached storage shed, gazebo and attached carport. Interested in having a vegetable garden? You'll have plenty of room for that and other outdoor fun on your 1.38 acres. Fruit trees, a grape arbor, ornamental flower beds, even a koi pond are all possibilities with this property! Looking to grab a quick bite to eat or need to go grocery shopping? That's no problem because they are all located less than 2 miles away in the town of Victoria! If you're looking for peace and solitude in the country but still like the convenience of small town living, this home is for you!
Location
State VA
County Lunenburg
Area 74 - Lunenburg
Direction From 460W: Left on Route 49 in Crewe. Go approximately 14 miles. Right on Our Road, left on Jefferson Avenue. Home will be on the left.
Rooms
Basement Full, Partially Finished, Walk-Out Access
Interior
Interior Features Bedroom on Main Level, Dining Area, Double Vanity, Laminate Counters, Bath in Primary Bedroom, Main Level Primary, Pantry, Workshop
Heating Electric
Cooling Electric
Flooring Carpet, Vinyl
Appliance Dryer, Dishwasher, Electric Cooking, Electric Water Heater, Freezer, Microwave, Oven, Refrigerator, Stove, Washer
Laundry Washer Hookup, Dryer Hookup
Exterior
Exterior Feature Deck, Porch, Storage, Shed
Fence None
Pool None
Porch Rear Porch, Front Porch, Deck, Porch
Garage No
Building
Story 2
Sewer Septic Tank
Water Public
Architectural Style Ranch
Level or Stories Two
Additional Building Gazebo, Shed(s)
Structure Type Block,Drywall,Frame,Vinyl Siding
New Construction No
Construction Status Actual
Schools
Elementary Schools Victoria
Middle Schools Lunenburg
High Schools Central
Others
Tax ID 3067
Ownership Individuals
Financing VA
Read Less Info
Want to know what your home might be worth? Contact us for a FREE valuation!

Our team is ready to help you sell your home for the highest possible price ASAP

Bought with Southern Virginia Realty Inc
"My job is to find and attract mastery-based agents to the office, protect the culture, and make sure everyone is happy! "






