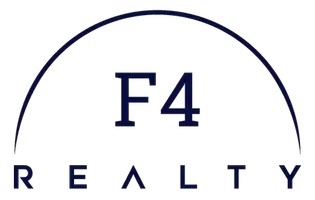$530,000
$530,000
For more information regarding the value of a property, please contact us for a free consultation.
4 Beds
3 Baths
2,697 SqFt
SOLD DATE : 07/15/2024
Key Details
Sold Price $530,000
Property Type Single Family Home
Sub Type Single Family Residence
Listing Status Sold
Purchase Type For Sale
Square Footage 2,697 sqft
Price per Sqft $196
Subdivision Cedar Crossing
MLS Listing ID 2412485
Sold Date 07/15/24
Style Colonial,Two Story
Bedrooms 4
Full Baths 2
Half Baths 1
Construction Status Actual
HOA Y/N No
Year Built 1990
Annual Tax Amount $3,554
Tax Year 2023
Lot Size 0.331 Acres
Acres 0.331
Property Description
elcome to 1002 Cedar Crossing Terrace in the Cedar Crossing subdivision at Queensmill & Walton Lake in the heart of Midlothian. This move-in ready 2-story vinyl-sided colonial style home features a double Bay window design with 4 bedrooms & 2.5 bathrooms over 2697 sqft of living space in a quiet cul-de-sac setting. Upon entering the home, you are greeted with 10-foot ceilings and hardwood floors on the first level of the home. The 2-story foyer entranceway leads you to the formal dining room with custom mouldings. The open-concept eat-in kitchen has Corian counters, stainless steel appliances, a pantry and a custom wet bar separating the family room & kitchen spaces. The family room features classic pine walls with a gas log fireplace. The first floor of the home is completed with an all-season Florida room w/ skylights and a flexible formal living room space. The carpeted second floor of the home is highlighted by an oversized primary bedroom suite with 2 walk-in closets and a recently updated (2022) primary bathroom suite with tile floors, double vanity, soaking tub & step-in shower. This level is completed with 3 additional bedrooms, a shared hallway bathroom, full second-floor laundry room & walk-up attic storage. The beautifully landscaped exterior has a double-width paved driveway, 2-car attached garage, detached storage/utility shed, irrigation & level backyard that is ready for fencing. No formal HOA dues with the option to join the Queensmill pool. Centrally located to easy Midlothian shopping, dining & top Chesterfield County Schools. 25 Minutes to Short Pump via 288 & only 30 minutes to Downtown RVA via Powhite Parkway. Don't miss this quick move-in opportunity! (Virtual Staging used in some photos.)
Location
State VA
County Chesterfield
Community Cedar Crossing
Area 62 - Chesterfield
Direction GPS
Rooms
Basement Crawl Space
Interior
Interior Features Wet Bar, Breakfast Area, Bay Window, Ceiling Fan(s), Dining Area, Separate/Formal Dining Room, Double Vanity, Eat-in Kitchen, Fireplace, High Ceilings, Bath in Primary Bedroom, Pantry, Solid Surface Counters, Skylights, Walk-In Closet(s)
Heating Electric, Heat Pump, Natural Gas, Zoned
Cooling Central Air, Zoned
Flooring Partially Carpeted, Wood
Fireplaces Number 1
Fireplaces Type Gas, Masonry
Fireplace Yes
Window Features Skylight(s),Thermal Windows
Appliance Dishwasher, Electric Cooking, Disposal, Gas Water Heater, Microwave, Oven, Refrigerator, Smooth Cooktop, Stove, Water Heater
Laundry Washer Hookup, Dryer Hookup
Exterior
Exterior Feature Deck, Sprinkler/Irrigation, Lighting, Out Building(s), Storage, Shed, Paved Driveway
Parking Features Attached
Garage Spaces 2.0
Fence None
Pool None
Roof Type Composition,Shingle
Topography Level
Porch Rear Porch, Deck
Garage Yes
Building
Lot Description Fruit Trees, Cul-De-Sac, Level
Story 2
Sewer Public Sewer
Water Public
Architectural Style Colonial, Two Story
Level or Stories Two
Additional Building Outbuilding, Shed(s), Storage, Utility Building(s)
Structure Type Drywall,Frame,Mixed,Vinyl Siding,Wood Siding
New Construction No
Construction Status Actual
Schools
Elementary Schools Evergreen
Middle Schools Tomahawk Creek
High Schools Midlothian
Others
Tax ID 732-70-03-60-200-000
Ownership Individuals
Financing Conventional
Read Less Info
Want to know what your home might be worth? Contact us for a FREE valuation!

Our team is ready to help you sell your home for the highest possible price ASAP

Bought with Hometown Realty

"My job is to find and attract mastery-based agents to the office, protect the culture, and make sure everyone is happy! "






