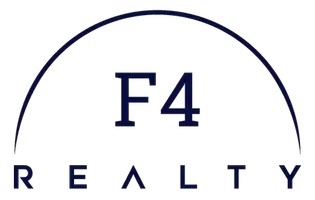$498,000
$499,000
0.2%For more information regarding the value of a property, please contact us for a free consultation.
5 Beds
3 Baths
2,177 SqFt
SOLD DATE : 05/28/2024
Key Details
Sold Price $498,000
Property Type Single Family Home
Sub Type Single Family Residence
Listing Status Sold
Purchase Type For Sale
Square Footage 2,177 sqft
Price per Sqft $228
Subdivision Marquis Hills
MLS Listing ID 2404191
Sold Date 05/28/24
Style Two Story,Transitional
Bedrooms 5
Full Baths 2
Half Baths 1
Construction Status Actual
HOA Fees $50/mo
HOA Y/N Yes
Year Built 2022
Annual Tax Amount $3,130
Tax Year 2024
Lot Size 6,969 Sqft
Acres 0.16
Property Description
Welcome to this charming home nestled in the serene Marquis Hills neighborhood. This home boasts an inviting open floor plan perfect for both entertaining and everyday living. The spacious great room seamlessly flows into the well-appointed kitchen and adjoining eat-in area creating a warm and welcoming atmosphere. Upstairs, you will find a large primary bedroom featuring a generous closet for all your storage needs, along with four additional bedrooms sharing a conveniently located bathroom. Need a space for work or play? Look no further than the cozy small room adjacent to the living area, ideal for a playroom or home office. Step outside to the large fenced backyard on a beautiful corner lot, offering privacy and plenty of room for outdoor enjoyment. Don't miss out on the opportunity to make this wonderful property your new home!
Location
State VA
County York
Community Marquis Hills
Area 122 - York
Direction Use GPS
Interior
Interior Features Ceiling Fan(s), Dining Area, Double Vanity, Granite Counters, High Ceilings, Kitchen Island, Bath in Primary Bedroom, Pantry, Recessed Lighting, Walk-In Closet(s), Window Treatments
Heating Forced Air, Natural Gas
Cooling Central Air
Flooring Carpet, Laminate
Fireplace No
Window Features Thermal Windows,Window Treatments
Appliance Dryer, Dishwasher, Gas Cooking, Disposal, Gas Water Heater, Microwave, Refrigerator, Stove, Tankless Water Heater, Washer, ENERGY STAR Qualified Appliances
Laundry Washer Hookup, Dryer Hookup
Exterior
Exterior Feature Lighting, Paved Driveway
Parking Features Attached
Garage Spaces 2.0
Fence Back Yard, Fenced, Privacy, Vinyl
Pool None
Community Features Common Grounds/Area
Roof Type Asphalt
Porch Rear Porch, Patio
Garage Yes
Building
Lot Description Landscaped
Story 2
Foundation Slab
Sewer Public Sewer
Water Public
Architectural Style Two Story, Transitional
Level or Stories Two
Structure Type Drywall,Frame,Vinyl Siding
New Construction No
Construction Status Actual
Schools
Elementary Schools Magruder
Middle Schools Queens Lake
High Schools Bruton
Others
HOA Fee Include Trash
Tax ID I13C-0626-0170
Ownership Individuals
Security Features Smoke Detector(s)
Financing VA
Read Less Info
Want to know what your home might be worth? Contact us for a FREE valuation!

Our team is ready to help you sell your home for the highest possible price ASAP

Bought with Liz Moore & Associates

"My job is to find and attract mastery-based agents to the office, protect the culture, and make sure everyone is happy! "






