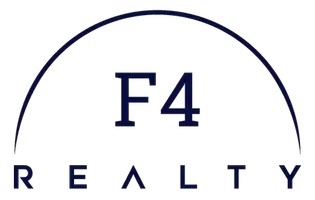$560,000
$589,000
4.9%For more information regarding the value of a property, please contact us for a free consultation.
4 Beds
3 Baths
2,450 SqFt
SOLD DATE : 05/17/2024
Key Details
Sold Price $560,000
Property Type Single Family Home
Sub Type Single Family Residence
Listing Status Sold
Purchase Type For Sale
Square Footage 2,450 sqft
Price per Sqft $228
Subdivision Windsorview
MLS Listing ID 2406051
Sold Date 05/17/24
Style Tri-Level
Bedrooms 4
Full Baths 3
Construction Status Actual
HOA Y/N No
Year Built 1961
Annual Tax Amount $4,812
Tax Year 2023
Lot Size 0.350 Acres
Acres 0.35
Property Description
Nestled within the esteemed Windsorview neighborhood, this stunning residence enjoys a prime location near Willow Oaks Country Club and Pony Pasture. Boasting four bedrooms and three baths, this generously proportioned home has undergone a comprehensive renovation. Updates include fresh interior and exterior paint, a refurbished side porch, new windows, refinished hardwood floors, modern vinyl plank flooring in the den, a new garage door, sleek quartz countertops in the new kitchen and bathrooms, a recently installed HVAC handler, and brand-new stainless steel appliances. A large backyard with endless possibilities. Don't miss this opportunity to claim your forever home.
Location
State VA
County Richmond City
Community Windsorview
Area 60 - Richmond
Direction Start on Cary Street Rd, go left on Cherokee Rd, go left on South Dr, right on Longview Dr, left on Wallowa RD, left on Landria Dr, left on Northview Pl, house in on right in 500 ft.
Rooms
Basement Partial
Interior
Interior Features Fireplace, Granite Counters
Heating Electric, Heat Pump
Cooling Heat Pump
Flooring Vinyl, Wood
Fireplaces Number 2
Fireplaces Type Masonry
Fireplace Yes
Appliance Dishwasher
Laundry Washer Hookup, Dryer Hookup
Exterior
Exterior Feature Porch, Paved Driveway
Parking Features Attached
Garage Spaces 1.0
Pool None
Roof Type Shingle
Porch Screened, Side Porch, Porch
Garage Yes
Building
Story 2
Sewer Public Sewer
Water Public
Architectural Style Tri-Level
Level or Stories Two, Multi/Split
Structure Type Brick,Brick Veneer,Frame
New Construction No
Construction Status Actual
Schools
Elementary Schools Southampton
Middle Schools Thompson
High Schools Huguenot
Others
Tax ID C004-0307-008
Ownership Corporate
Financing Conventional
Special Listing Condition Corporate Listing
Read Less Info
Want to know what your home might be worth? Contact us for a FREE valuation!

Our team is ready to help you sell your home for the highest possible price ASAP

Bought with Chesterfield Realty

"My job is to find and attract mastery-based agents to the office, protect the culture, and make sure everyone is happy! "






