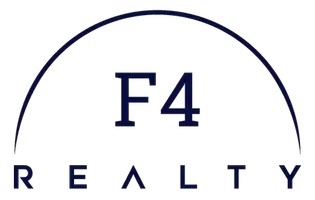$270,000
$274,950
1.8%For more information regarding the value of a property, please contact us for a free consultation.
3 Beds
1 Bath
1,140 SqFt
SOLD DATE : 03/06/2024
Key Details
Sold Price $270,000
Property Type Single Family Home
Sub Type Single Family Residence
Listing Status Sold
Purchase Type For Sale
Square Footage 1,140 sqft
Price per Sqft $236
Subdivision Centre Heights
MLS Listing ID 2330350
Sold Date 03/06/24
Style Ranch
Bedrooms 3
Full Baths 1
Construction Status Actual
HOA Y/N No
Year Built 1951
Annual Tax Amount $1,776
Tax Year 2023
Lot Size 8,751 Sqft
Acres 0.2009
Property Description
116 East 34th Street! This charming 3-bedroom, 1-bathroom house is now available for sale. Situated in a convenient location, this property offers a range of desirable features and upgrades. Step inside and be greeted by the tasteful finishes throughout. The kitchen boasts beautiful granite countertops and stainless steel appliances, creating a modern and stylish space for cooking and entertaining. The refinished wood floors add warmth and character to the home, while the luxury vinyl plank floors provide durability and easy maintenance. Freshly painted walls create a bright and inviting atmosphere, complemented by the abundance of natural light that fills each room. The nice lighting fixtures add an elegant touch to the overall aesthetic. This house also comes with new HVAC and a new water heater, ensuring your comfort year-round. The newly upgraded 200 amp electrical service provides peace of mind and convenience. Located in a desirable neighborhood, this property offers easy access to nearby amenities such as shopping centers, restaurants, parks, and schools. Commuting is a breeze with convenient transportation options just moments away. Schedule your showing today!!!!
Location
State VA
County Richmond City
Community Centre Heights
Area 60 - Richmond
Direction From Midlothian Tnpk. Turn South on e 34th Street. Home will be on your right.
Rooms
Basement Crawl Space
Interior
Interior Features Dining Area, Fireplace, Granite Counters
Heating Electric, Heat Pump
Cooling Central Air, Heat Pump
Flooring Partially Carpeted, Vinyl, Wood
Fireplaces Number 1
Fireplaces Type Masonry, Wood Burning
Fireplace Yes
Appliance Dishwasher, Electric Cooking, Electric Water Heater, Microwave
Exterior
Exterior Feature Unpaved Driveway
Fence Back Yard, Chain Link, Fenced
Pool None
Roof Type Shingle
Garage No
Building
Story 1
Sewer Public Sewer
Water Public
Architectural Style Ranch
Level or Stories One
Structure Type Aluminum Siding,Drywall,Frame,Plaster
New Construction No
Construction Status Actual
Schools
Elementary Schools Swansboro
Middle Schools River City
High Schools Wythe
Others
Tax ID S000-2290-006
Ownership Individuals
Financing Conventional
Read Less Info
Want to know what your home might be worth? Contact us for a FREE valuation!

Our team is ready to help you sell your home for the highest possible price ASAP

Bought with EXP Realty LLC

"My job is to find and attract mastery-based agents to the office, protect the culture, and make sure everyone is happy! "






