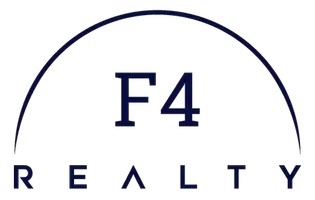$1,200,000
$1,250,000
4.0%For more information regarding the value of a property, please contact us for a free consultation.
4 Beds
5 Baths
3,347 SqFt
SOLD DATE : 02/09/2024
Key Details
Sold Price $1,200,000
Property Type Single Family Home
Sub Type Single Family Residence
Listing Status Sold
Purchase Type For Sale
Square Footage 3,347 sqft
Price per Sqft $358
MLS Listing ID 2329885
Sold Date 02/09/24
Style Contemporary
Bedrooms 4
Full Baths 5
Construction Status Actual
HOA Y/N No
Year Built 1994
Annual Tax Amount $4,242
Tax Year 2023
Lot Size 2.450 Acres
Acres 2.45
Property Description
Kenney Creek/Queens Creek Waterfront Contemporary home on 2.45 acres with pier that has a sitting area, 2 boatlifts, electric & water at the pier. This home offers 4 bedrooms, with 2 on first floor, a large waterfront great room - open and spacious to a custom kitchen that offers Silestone countertops, skylight, Sub-Zero refrigerator, Viking cooktop, Bosch Dishwasher, & large walk-in pantry - every gourmet cooks dream kitchen, laundry room with desk area, & 3 full bathrooms on first floor. The bedrooms have direct access to the 15' x 35' inground heated & lighted saltwater pool. The second floor offers another spacious Primary bedroom with hickory cabinets, a spacious bathroom that is tiled & has heated floors, double vanity w/concrete sink, large loft area for an office/rec room, and the 4th bedroom and full bathroom. All bedrooms have their own bathrooms. This home features: 22KW whole house generator, water softener, tankless hot water heater, slate & cooper roof, slate patio, cypress wood siding, heart pine floors, Timbertech deck, screened gazebo (2), irrigation system, Andersen windows, detached building, & wonderful landscaping & fruit trees. Quick to Chesapeake Bay!
Location
State VA
County Mathews
Area 114 - Mathews
Direction Rt. 198 to Hallieford make right @ Post office to end make right on Cedar Shores go straight at gate. See Sign Shown by Appointment Only
Body of Water Kenney/Queens
Rooms
Basement Crawl Space
Interior
Interior Features Bookcases, Built-in Features, Bedroom on Main Level, Butler's Pantry, Ceiling Fan(s), Cathedral Ceiling(s), Dining Area, Double Vanity, Eat-in Kitchen, Fireplace, Granite Counters, Garden Tub/Roman Tub, High Ceilings, High Speed Internet, Laminate Counters, Loft, Bath in Primary Bedroom, Main Level Primary, Pantry, Skylights, Wired for Data
Heating Electric, Heat Pump, Propane, Zoned
Cooling Heat Pump, Zoned
Flooring Carpet, Tile, Wood
Fireplaces Number 1
Fireplaces Type Gas
Equipment Generator
Fireplace Yes
Window Features Skylight(s)
Appliance Built-In Oven, Dryer, Dishwasher, Electric Water Heater, Gas Cooking, Microwave, Refrigerator, Water Softener, Tankless Water Heater, Washer
Laundry Washer Hookup, Dryer Hookup
Exterior
Exterior Feature Boat Lift, Deck, Dock, Storage, Shed, Unpaved Driveway
Parking Features Attached
Garage Spaces 1.0
Fence Decorative, Fenced, Privacy
Pool Heated, In Ground, Pool Equipment, Pool
Community Features Bulkhead
Waterfront Description Creek,Dock Access,Mooring,Boat Ramp/Lift Access,Waterfront
Roof Type Slate
Porch Patio, Deck
Lot Frontage 336.0
Garage Yes
Building
Lot Description Waterfront
Sewer Engineered Septic
Water Well
Architectural Style Contemporary
Level or Stories One and One Half
Additional Building Gazebo, Shed(s), Storage
Structure Type Drywall,Frame,Wood Siding
New Construction No
Construction Status Actual
Schools
Elementary Schools Mathews
Middle Schools Thomas Hunter
High Schools Mathews
Others
Tax ID 10E-5-B
Ownership Individuals
Security Features Smoke Detector(s)
Financing Cash
Read Less Info
Want to know what your home might be worth? Contact us for a FREE valuation!

Our team is ready to help you sell your home for the highest possible price ASAP

Bought with IsaBell K. Horsley Real Estate

"My job is to find and attract mastery-based agents to the office, protect the culture, and make sure everyone is happy! "






