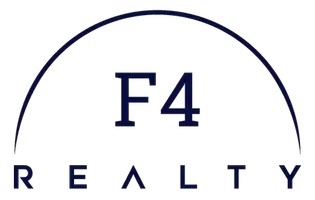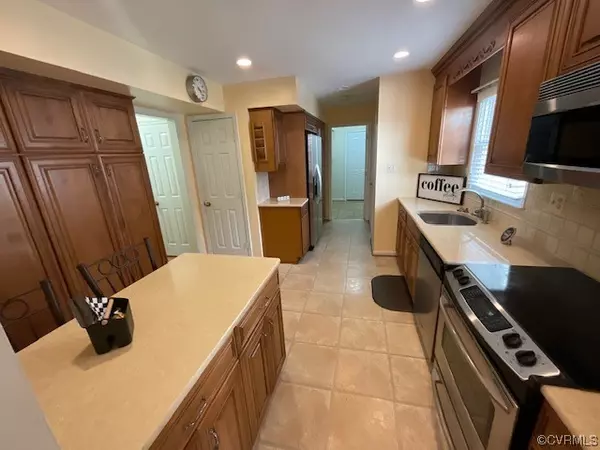$405,000
$415,000
2.4%For more information regarding the value of a property, please contact us for a free consultation.
4 Beds
4 Baths
2,265 SqFt
SOLD DATE : 11/15/2023
Key Details
Sold Price $405,000
Property Type Single Family Home
Sub Type Single Family Residence
Listing Status Sold
Purchase Type For Sale
Square Footage 2,265 sqft
Price per Sqft $178
Subdivision Craney Island Farms
MLS Listing ID 2321171
Sold Date 11/15/23
Style Colonial,Two Story
Bedrooms 4
Full Baths 3
Half Baths 1
Construction Status Actual
HOA Y/N No
Year Built 1991
Annual Tax Amount $2,770
Tax Year 2023
Lot Size 10,018 Sqft
Acres 0.23
Property Description
SELLER MOTIVATED! THIS HOME HAS AN ASSUMABLE MORTGAGE AT 5%. IF BUYER ASSUMES THE LOAN AND ADDS CASH TO THE SELLER, WE CAN NEGOTIATE A LOWER SALES PRICE. SELLER IS OFFERING A 1 YEAR HOME WARRANTY. Welcome to your NEW HOME! This 4 bed, 3.5 bath home boast of a first floor master with bath, custom kitchen cabinets, a spacious den with gas fireplace. Enjoy those summer nights sitting on the front porch or relax on the screened in rear deck! On the second floor you will find 3 more spacious bedrooms, one with its own full bath. This home also has a dining room and living room. New first floor HVAC in July. All appliances including washer and dryer convey! Easy access to I295, I95, I64. Home Sold "AS IS"
Location
State VA
County Hanover
Community Craney Island Farms
Area 36 - Hanover
Interior
Interior Features Ceiling Fan(s), Dining Area, Separate/Formal Dining Room, French Door(s)/Atrium Door(s), Fireplace, Granite Counters, Bath in Primary Bedroom, Main Level Primary, Recessed Lighting, Walk-In Closet(s)
Heating Electric, Zoned
Cooling Central Air, Zoned
Flooring Laminate, Linoleum, Partially Carpeted, Tile
Fireplaces Type Gas, Insert
Fireplace Yes
Appliance Dryer, Dishwasher, Electric Cooking, Electric Water Heater, Disposal, Microwave, Oven, Refrigerator, Smooth Cooktop, Washer
Laundry Washer Hookup, Dryer Hookup
Exterior
Exterior Feature Deck, Porch, Paved Driveway
Fence Fenced, Partial
Pool None
Roof Type Shingle
Handicap Access Accessible Full Bath, Accessible Bedroom, Grab Bars, Accessible Kitchen, Accessible Approach with Ramp
Porch Front Porch, Deck, Porch
Garage No
Building
Story 2
Sewer Public Sewer
Water Public
Architectural Style Colonial, Two Story
Level or Stories Two
Structure Type Other,Vinyl Siding
New Construction No
Construction Status Actual
Schools
Elementary Schools Cool Spring
Middle Schools Chickahominy
High Schools Atlee
Others
Tax ID 7796-93-0554
Ownership Individuals
Financing Assumed
Read Less Info
Want to know what your home might be worth? Contact us for a FREE valuation!

Our team is ready to help you sell your home for the highest possible price ASAP

Bought with Oakstone Properties

"My job is to find and attract mastery-based agents to the office, protect the culture, and make sure everyone is happy! "






