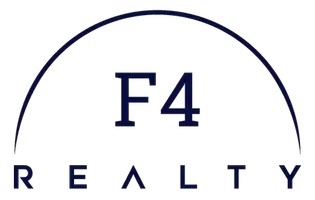$350,000
$349,000
0.3%For more information regarding the value of a property, please contact us for a free consultation.
4 Beds
2 Baths
1,680 SqFt
SOLD DATE : 05/05/2023
Key Details
Sold Price $350,000
Property Type Single Family Home
Sub Type Single Family Residence
Listing Status Sold
Purchase Type For Sale
Square Footage 1,680 sqft
Price per Sqft $208
Subdivision Spring Meadows
MLS Listing ID 2303316
Sold Date 05/05/23
Style Ranch
Bedrooms 4
Full Baths 2
Construction Status Approximate
HOA Y/N No
Year Built 1964
Annual Tax Amount $1,833
Tax Year 2022
Lot Size 0.444 Acres
Acres 0.444
Property Description
MUST SEE this recently renovated, interior painted 4 bedroom brick rancher located in the midst of Mechanicsville with access to shopping centers, restaurants, gyms, and much more! Enter into a spacious living room with brand new LVP flooring that extends into the kitchen, dining room, and hallway. The kitchen is completely refurbished with brand new granite countertops that also features an island, new cabinetry, backsplash, new stainless steel appliances, pantry, all new recessed lighting with LED bulbs, freshly painted, and all updated electrical. The family room offers a fireplace with new wooden mantel shelves that gives a cozy setting. Going into the dining room, there is an open view of the backyard that includes all new windows throughout the house, brand new doors, new trim, new plumbing, and new ceiling fans in every room except the dining. The primary bedroom features a new double vanity bathroom with ceramic tile flooring and shower. You will find 3 more bedrooms and another full bathroom in the hallway, along with the laundry room. New HVAC system, roof is 6-7 years old, and a detached storage shed. No HOA!
Location
State VA
County Hanover
Community Spring Meadows
Area 44 - Hanover
Direction From US-360/Mechanicsville Turnpike, turn onto Wynbrook, turn left onto Woodberry Dr, then right onto Colony Dr, house is on the left
Rooms
Basement Crawl Space
Interior
Interior Features Bedroom on Main Level, Ceiling Fan(s), Dining Area, Double Vanity, Fireplace, Granite Counters, Kitchen Island, Bath in Primary Bedroom, Main Level Primary, Pantry, Programmable Thermostat
Heating Electric, Heat Pump
Cooling Electric, Heat Pump
Flooring Partially Carpeted, Vinyl
Fireplaces Number 1
Fireplaces Type Masonry
Equipment Satellite Dish
Fireplace Yes
Appliance Dishwasher, Electric Water Heater, Microwave, Oven, Refrigerator, Smooth Cooktop, Stove
Laundry Washer Hookup, Dryer Hookup, Stacked
Exterior
Exterior Feature Storage, Shed, Paved Driveway
Fence Back Yard, Chain Link
Pool None
Roof Type Shingle
Porch Stoop
Garage No
Building
Story 1
Sewer Public Sewer
Water Public
Architectural Style Ranch
Level or Stories One
Structure Type Brick,Drywall
New Construction No
Construction Status Approximate
Schools
Elementary Schools Pole Green
Middle Schools Bell Creek Middle
High Schools Mechanicsville
Others
Tax ID 8714-59-3899
Ownership Corporate
Security Features Smoke Detector(s)
Financing Conventional
Special Listing Condition Corporate Listing
Read Less Info
Want to know what your home might be worth? Contact us for a FREE valuation!

Our team is ready to help you sell your home for the highest possible price ASAP

Bought with Joyner Fine Properties
"My job is to find and attract mastery-based agents to the office, protect the culture, and make sure everyone is happy! "

