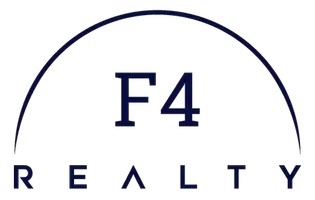$268,900
$285,500
5.8%For more information regarding the value of a property, please contact us for a free consultation.
3 Beds
2 Baths
1,288 SqFt
SOLD DATE : 02/13/2023
Key Details
Sold Price $268,900
Property Type Single Family Home
Sub Type Single Family Residence
Listing Status Sold
Purchase Type For Sale
Square Footage 1,288 sqft
Price per Sqft $208
Subdivision Cappahosic
MLS Listing ID 2300149
Sold Date 02/13/23
Style Craftsman,Ranch
Bedrooms 3
Full Baths 2
Construction Status Actual
HOA Y/N Yes
Year Built 2016
Annual Tax Amount $948
Tax Year 2022
Lot Size 1.220 Acres
Acres 1.22
Property Description
New construction in Gloucester with a private wooded backyard about a mile from Cappahosic Public Beach. Ranch-style home, featuring an expansive 8x10 screened-in porch overlooking the woods and a covered front porch. In the kitchen, the highlight is the Amish hickory cabinets with granite countertops and stainless steel appliances. The open floor plan continues into the dining area and living room with access to a large, covered front porch. The primary ensuite has access to screened-in porch through French Doors. Plenty of room in the spacious backyard for a picnic area, and firepit! A quick 2-minute drive to Cappahosic Beach!
Location
State VA
County Gloucester
Community Cappahosic
Area 116 - Gloucester
Direction Hickory Fork to Cappahosic, left across from Sterling Ct
Rooms
Basement Crawl Space
Interior
Interior Features Bedroom on Main Level, Ceiling Fan(s), Dining Area, French Door(s)/Atrium Door(s), Granite Counters, Bath in Primary Bedroom, Main Level Primary, Track Lighting
Heating Electric, Heat Pump
Cooling Central Air, Heat Pump
Flooring Vinyl
Fireplace No
Appliance Double Oven, Dishwasher, Electric Cooking, Electric Water Heater, Microwave, Refrigerator, Range Hood, Smooth Cooktop
Laundry Washer Hookup, Dryer Hookup
Exterior
Fence None
Pool None
Roof Type Asphalt,Composition
Porch Rear Porch, Front Porch, Screened
Garage No
Building
Story 1
Sewer Septic Tank
Water Well
Architectural Style Craftsman, Ranch
Level or Stories One
Structure Type Block,Drywall,Vinyl Siding
New Construction No
Construction Status Actual
Schools
Elementary Schools Bethel
Middle Schools Peasley
High Schools Gloucester
Others
Tax ID 030-212C
Ownership Individuals
Financing VA
Read Less Info
Want to know what your home might be worth? Contact us for a FREE valuation!

Our team is ready to help you sell your home for the highest possible price ASAP

Bought with NON MLS OFFICE

"My job is to find and attract mastery-based agents to the office, protect the culture, and make sure everyone is happy! "






