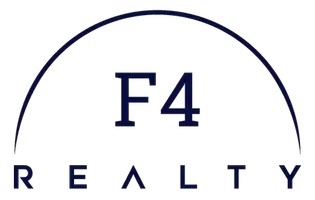$335,000
$329,950
1.5%For more information regarding the value of a property, please contact us for a free consultation.
3 Beds
2 Baths
1,556 SqFt
SOLD DATE : 06/17/2022
Key Details
Sold Price $335,000
Property Type Single Family Home
Sub Type Detached
Listing Status Sold
Purchase Type For Sale
Square Footage 1,556 sqft
Price per Sqft $215
Subdivision Gravel Hill
MLS Listing ID 2213436
Sold Date 06/17/22
Style Transitional
Bedrooms 3
Full Baths 1
Half Baths 1
Construction Status Actual
HOA Y/N No
Year Built 1985
Annual Tax Amount $2,736
Tax Year 2021
Lot Size 0.344 Acres
Acres 0.3438
Property Description
Fully renovated just a few years ago, this immaculate transitional on a quiet dead-end street off Forest Hill Ave is a showstopper. Luxury vinyl floors and a large front living room (currently staged as a dining room area) greet you upon entry, which opens to another dining area with direct access to the back yard and deck. There is an abundance of recessed lighting throughout. The kitchen is stylish and current - with geometric tile back splash, an island, upgraded white quartz tops and newer stainless appliances. Dont miss the butler's pantry right off the kitchen! There is a laundry room and mudroom, with shelving that conveys. Finishing off the 1st floor is a large family room/den with wood burning fireplace! Upstairs is a large primary bedroom with WIC, and two additional bedrooms across the hall. Newer carpet throughout the 2nd floor. The primary bedroom adjoins and has direct access to the bathroom. The back yard is spacious, with a large low level deck for grilling and outdoor dining. BRAND NEW FULL REAR PRIVACY FENCE JUST INSTALLED 2021. Perfect proximity to the James River Park System and Pony Pasture, and close to shopping, dining and all RVA has to offer!
Location
State VA
County Richmond City
Community Gravel Hill
Area 60 - Richmond
Direction Forest hill to Melbourne to Glyndon Ln to Central ave
Interior
Interior Features Ceiling Fan(s), Dining Area, Separate/Formal Dining Room, Granite Counters, Kitchen Island
Heating Electric, Heat Pump
Cooling Heat Pump
Flooring Partially Carpeted, Tile, Vinyl
Fireplaces Type Wood Burning
Fireplace Yes
Appliance Dishwasher, Exhaust Fan, Electric Water Heater, Disposal, Ice Maker, Microwave, Oven, Refrigerator, Smooth Cooktop, Stove
Exterior
Exterior Feature Deck, Storage, Shed, Paved Driveway
Fence Back Yard, Fenced, Privacy, Wood
Pool None
Roof Type Composition
Porch Deck
Garage No
Building
Story 2
Sewer Public Sewer
Water Public
Architectural Style Transitional
Level or Stories Two
Structure Type Brick,Block,Drywall,Vinyl Siding,Wood Siding
New Construction No
Construction Status Actual
Schools
Elementary Schools Southampton
Middle Schools Lucille Brown
High Schools Huguenot
Others
Tax ID C004-0746-010
Ownership Individuals
Financing Conventional
Read Less Info
Want to know what your home might be worth? Contact us for a FREE valuation!

Our team is ready to help you sell your home for the highest possible price ASAP

Bought with North Point Properties
"My job is to find and attract mastery-based agents to the office, protect the culture, and make sure everyone is happy! "

