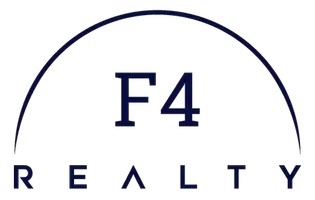$235,000
$235,000
For more information regarding the value of a property, please contact us for a free consultation.
3 Beds
2 Baths
1,556 SqFt
SOLD DATE : 09/08/2021
Key Details
Sold Price $235,000
Property Type Single Family Home
Sub Type Detached
Listing Status Sold
Purchase Type For Sale
Square Footage 1,556 sqft
Price per Sqft $151
Subdivision The Woods
MLS Listing ID 2121611
Sold Date 09/08/21
Style Custom
Bedrooms 3
Full Baths 2
Construction Status Actual
HOA Y/N No
Year Built 1987
Annual Tax Amount $691
Tax Year 2020
Lot Size 0.466 Acres
Acres 0.466
Property Description
Off the beaten path yet convenient to all Kilmarnock amenities! This 3 bedroom 2 bath home was custom designed and built for the present owner. The well equipped kitchen is delightful and includes a nice dining area plus new French Doors leading to the refurbished back deck. The spacious owner's suite will please you. The two additional bedrooms share a hall bath. Lots of closet space! The nice front porch offers a shady place to relax on a warm sunny day. The one car detached garage has room for storage, workshop, etc. and there is a shed for gardening equipment. The property is being sold in as is condition.
Location
State VA
County Lancaster
Community The Woods
Area 110 - Lancaster
Direction From Main Street in Kilmarnock turn onto Hatton. Turn right on Chase and then left on Kamps. Home on left. Sign on property.
Rooms
Basement Crawl Space
Interior
Interior Features Bookcases, Built-in Features, Bedroom on Main Level, Ceiling Fan(s), Dining Area, Double Vanity, Eat-in Kitchen, French Door(s)/Atrium Door(s), Laminate Counters, Bath in Primary Bedroom, Main Level Primary, Pantry, Skylights, Cable TV, Walk-In Closet(s), Window Treatments
Heating Electric, Heat Pump
Cooling Heat Pump
Flooring Laminate, Partially Carpeted, Vinyl
Fireplaces Number 1
Fireplaces Type Masonry
Fireplace Yes
Window Features Skylight(s),Thermal Windows,Window Treatments
Appliance Dishwasher, Exhaust Fan, Electric Cooking, Electric Water Heater, Refrigerator, Range Hood, Stove, Washer
Laundry Washer Hookup, Dryer Hookup
Exterior
Exterior Feature Deck, Porch, Paved Driveway
Parking Features Detached
Garage Spaces 1.0
Pool None
Roof Type Composition
Porch Front Porch, Deck, Porch
Garage Yes
Building
Lot Description Dead End, Level
Story 1
Sewer Public Sewer
Water Public
Architectural Style Custom
Level or Stories One
Additional Building Garage(s)
Structure Type Drywall,Frame,Vinyl Siding
New Construction No
Construction Status Actual
Schools
Elementary Schools Lancaster
Middle Schools Lancaster
High Schools Lancaster
Others
Tax ID 23C-1-4
Ownership Other
Security Features Smoke Detector(s)
Financing Conventional
Special Listing Condition Other
Read Less Info
Want to know what your home might be worth? Contact us for a FREE valuation!

Our team is ready to help you sell your home for the highest possible price ASAP

Bought with RE/MAX Commonwealth

"My job is to find and attract mastery-based agents to the office, protect the culture, and make sure everyone is happy! "






