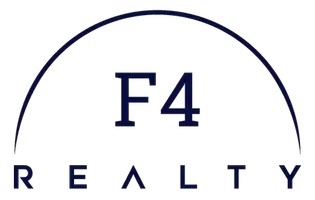3 Beds
2 Baths
1,602 SqFt
3 Beds
2 Baths
1,602 SqFt
Key Details
Property Type Townhouse
Sub Type Townhouse
Listing Status Active
Purchase Type For Sale
Square Footage 1,602 sqft
Price per Sqft $259
Subdivision Cool Well
MLS Listing ID 2500472
Style Patio Home,Ranch
Bedrooms 3
Full Baths 2
Construction Status Actual
HOA Fees $255/mo
HOA Y/N Yes
Year Built 2007
Annual Tax Amount $2,938
Tax Year 2024
Lot Size 7,013 Sqft
Acres 0.161
Property Description
Location
State VA
County Hanover
Community Cool Well
Area 44 - Hanover
Direction 295 to Pole Green Rd West, Left on Shady Grove Rd, Left on Tavern Keepers Way.
Interior
Interior Features Bedroom on Main Level, Ceiling Fan(s), Dining Area, Separate/Formal Dining Room, Double Vanity, Eat-in Kitchen, French Door(s)/Atrium Door(s), Fireplace, Granite Counters, High Ceilings, High Speed Internet, Jetted Tub, Main Level Primary, Pantry, Recessed Lighting, Cable TV, Wired for Data, Walk-In Closet(s)
Heating Forced Air, Natural Gas
Cooling Central Air
Flooring Vinyl, Wood
Fireplaces Number 1
Fireplaces Type Gas, Insert
Fireplace Yes
Window Features Thermal Windows
Appliance Dryer, Dishwasher, Exhaust Fan, Electric Cooking, Freezer, Disposal, Gas Water Heater, Ice Maker, Microwave, Oven, Refrigerator, Smooth Cooktop, Stove, Washer
Laundry Washer Hookup, Dryer Hookup
Exterior
Exterior Feature Sprinkler/Irrigation, Paved Driveway
Parking Features Attached
Garage Spaces 2.0
Fence None
Pool In Ground, Pool, Community
Community Features Common Grounds/Area, Clubhouse, Fitness, Home Owners Association, Playground, Pool, Street Lights, Trails/Paths, Sidewalks
Amenities Available Landscaping, Management
Topography Level
Handicap Access Accessibility Features, Accessible Full Bath, Accessible Bedroom, Accessible Kitchen, Accessible Doors, Accessible Entrance
Porch Rear Porch, Patio, Screened
Garage Yes
Building
Lot Description Corner Lot, Landscaped, Level
Story 1
Sewer Public Sewer
Water Public
Architectural Style Patio Home, Ranch
Level or Stories One
Structure Type Brick,Block,Drywall,Frame,Vinyl Siding
New Construction No
Construction Status Actual
Schools
Elementary Schools Mechanicsville
Middle Schools Bell Creek Middle
High Schools Mechanicsville
Others
HOA Fee Include Association Management,Clubhouse,Common Areas,Maintenance Structure,Pool(s),Recreation Facilities,Road Maintenance
Senior Community Yes
Tax ID 8705-93-5600
Ownership Estate
Security Features Smoke Detector(s)
Special Listing Condition Estate

"My job is to find and attract mastery-based agents to the office, protect the culture, and make sure everyone is happy! "






