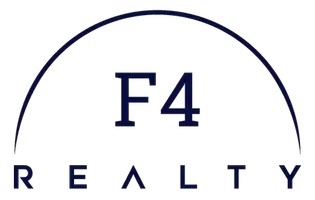3 Beds
4 Baths
2,512 SqFt
3 Beds
4 Baths
2,512 SqFt
Key Details
Property Type Condo
Sub Type Condominium
Listing Status Active
Purchase Type For Sale
Square Footage 2,512 sqft
Price per Sqft $218
Subdivision The Villas At Ashlake
MLS Listing ID 2500358
Style Two Story
Bedrooms 3
Full Baths 3
Half Baths 1
Construction Status Actual
HOA Fees $384/mo
HOA Y/N Yes
Year Built 2018
Annual Tax Amount $4,239
Tax Year 2024
Property Description
charm, Experience low maintenance luxury living in this stunning 3 bedroom. 3 full bath home, The spacious layout is perfect for hosting
guest. offering the privacy of a main level bedroom and bath, Step outside to your private oasis. a patio enclosed by a low maintenance
vinyl fence. perfect for enjoying quiet morning or evening gathering with friends.
Special features. Two car garage with extra storage, Gas fireplace, Kitchen with granite counter tops, Den and four seasons veranda, laundry room. and a private
Location
State VA
County Chesterfield
Community The Villas At Ashlake
Area 54 - Chesterfield
Direction 360 west (hull street rd) take a left at Ashlake parkway
Interior
Interior Features Bedroom on Main Level, Ceiling Fan(s), Cathedral Ceiling(s), Dining Area, Eat-in Kitchen, Fireplace, High Ceilings, Laminate Counters, Main Level Primary, Cable TV, Walk-In Closet(s), Window Treatments
Heating Electric, Natural Gas, Zoned
Cooling Central Air, Electric
Flooring Carpet, Ceramic Tile, Laminate
Fireplaces Number 1
Fireplaces Type Gas, Vented
Fireplace Yes
Window Features Thermal Windows,Window Treatments
Appliance Dishwasher, Electric Cooking, Electric Water Heater, Disposal, Microwave
Laundry Washer Hookup, Dryer Hookup
Exterior
Exterior Feature Lighting, Paved Driveway
Parking Features Attached
Garage Spaces 2.0
Fence Vinyl
Pool Pool
Community Features Clubhouse, Home Owners Association, Street Lights, Trails/Paths
Amenities Available Management
View Y/N Yes
View City
Roof Type Composition
Topography Level
Handicap Access Grab Bars
Porch Deck, Patio, Side Porch
Garage Yes
Building
Lot Description Corner Lot, Cul-De-Sac, Level
Foundation Slab
Sewer Public Sewer
Water Public
Architectural Style Two Story
Level or Stories One and One Half
Structure Type Brick,Block,Drywall,HardiPlank Type,Vinyl Siding
New Construction No
Construction Status Actual
Schools
Elementary Schools Spring Run
Middle Schools Bailey Bridge
High Schools Cosby
Others
HOA Fee Include Association Management,Clubhouse,Common Areas,Insurance,Maintenance Grounds,Maintenance Structure,Snow Removal,Trash
Senior Community Yes
Tax ID 720-66-88-15-500-028
Ownership Individuals
Security Features Controlled Access,Smoke Detector(s)

"My job is to find and attract mastery-based agents to the office, protect the culture, and make sure everyone is happy! "

