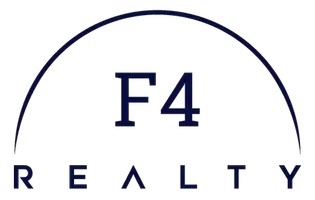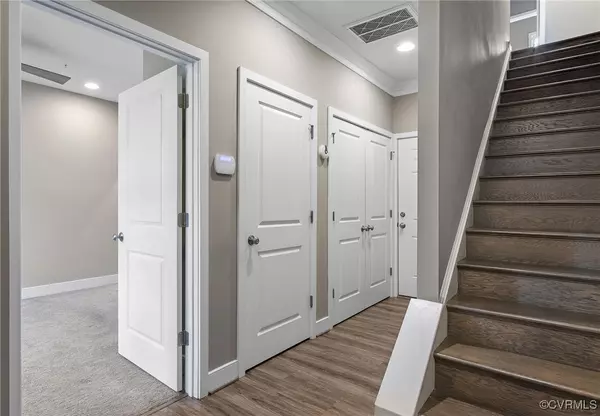
3 Beds
4 Baths
1,876 SqFt
3 Beds
4 Baths
1,876 SqFt
Key Details
Property Type Townhouse
Sub Type Townhouse
Listing Status Pending
Purchase Type For Sale
Square Footage 1,876 sqft
Price per Sqft $279
Subdivision Libbie Mill Townhomes
MLS Listing ID 2431301
Style Row House,Tri-Level
Bedrooms 3
Full Baths 3
Half Baths 1
Construction Status Actual
HOA Fees $235/mo
HOA Y/N Yes
Year Built 2017
Annual Tax Amount $3,982
Tax Year 2024
Lot Size 1,014 Sqft
Acres 0.0233
Property Description
Location
State VA
County Henrico
Community Libbie Mill Townhomes
Area 22 - Henrico
Direction W. Broad Street to Libbie Avenue, right on Libbie Mill West Boulevard. House is on the right.
Interior
Interior Features Bookcases, Built-in Features, Bedroom on Main Level, Ceiling Fan(s), Dining Area, Double Vanity, French Door(s)/Atrium Door(s), Granite Counters, High Ceilings, Bath in Primary Bedroom, Pantry, Recessed Lighting, Walk-In Closet(s)
Heating Forced Air, Natural Gas, Zoned
Cooling Electric, Zoned
Flooring Carpet, Ceramic Tile, Vinyl
Fireplace No
Window Features Thermal Windows
Appliance Washer/Dryer Stacked, Dishwasher, Gas Cooking, Disposal, Gas Water Heater, Microwave, Range, Refrigerator, Tankless Water Heater
Laundry Washer Hookup, Dryer Hookup, Stacked
Exterior
Parking Features Attached
Garage Spaces 2.0
Fence None
Pool Community, Pool
Community Features Common Grounds/Area, Clubhouse, Home Owners Association
Amenities Available Landscaping
Roof Type Composition
Porch Balcony, Rear Porch
Garage Yes
Building
Story 3
Foundation Slab
Sewer Public Sewer
Water Public
Architectural Style Row House, Tri-Level
Level or Stories Three Or More, Multi/Split
Structure Type Brick Veneer,Drywall,Frame,HardiPlank Type
New Construction No
Construction Status Actual
Schools
Elementary Schools Johnson
Middle Schools Tuckahoe
High Schools Tucker
Others
HOA Fee Include Clubhouse,Common Areas,Maintenance Grounds,Maintenance Structure,Pool(s),Snow Removal,Trash
Tax ID 772-740-6912
Ownership Individuals
Security Features Security System,Smoke Detector(s)


"My job is to find and attract mastery-based agents to the office, protect the culture, and make sure everyone is happy! "






