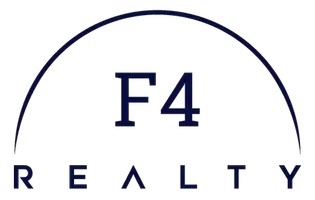
4 Beds
4 Baths
2,767 SqFt
4 Beds
4 Baths
2,767 SqFt
Key Details
Property Type Single Family Home
Sub Type Single Family Residence
Listing Status Pending
Purchase Type For Sale
Square Footage 2,767 sqft
Price per Sqft $204
Subdivision Rochambeau Estates
MLS Listing ID 2431788
Style Cape Cod,Craftsman,Two Story
Bedrooms 4
Full Baths 3
Half Baths 1
Construction Status Actual
HOA Fees $150/qua
HOA Y/N Yes
Year Built 2018
Annual Tax Amount $3,136
Tax Year 2024
Lot Size 0.460 Acres
Acres 0.46
Property Description
Location
State VA
County New Kent
Community Rochambeau Estates
Area 46 - New Kent
Direction From Richmond, take I64E to exit 205. Take 249 N to roundabout; 3rd turn off roundabout onto Tunstall Rd; Approx 1 mile to Rochambeau Estates on the right.
Rooms
Basement Crawl Space
Interior
Interior Features Bedroom on Main Level, Ceiling Fan(s), Eat-in Kitchen, Fireplace, Granite Counters, High Ceilings, Kitchen Island, Bath in Primary Bedroom, Main Level Primary, Pantry, Walk-In Closet(s)
Heating Electric, Heat Pump, Zoned
Cooling Heat Pump, Zoned
Flooring Carpet, Wood
Fireplaces Number 1
Fireplaces Type Gas
Fireplace Yes
Appliance Dishwasher, Electric Cooking, Electric Water Heater, Microwave, Oven, Stove
Laundry Washer Hookup, Dryer Hookup
Exterior
Exterior Feature Porch, Storage, Shed, Paved Driveway
Parking Features Attached
Garage Spaces 2.5
Fence Fenced, Privacy
Pool None
Community Features Home Owners Association
Porch Front Porch, Screened, Porch
Garage Yes
Building
Story 2
Sewer Septic Tank
Water Public
Architectural Style Cape Cod, Craftsman, Two Story
Level or Stories Two
Structure Type Drywall,Frame,Stone,Vinyl Siding
New Construction No
Construction Status Actual
Schools
Elementary Schools G. W. Watkins
Middle Schools New Kent
High Schools New Kent
Others
HOA Fee Include Common Areas,Trash
Tax ID 10B 1 B 3
Ownership Individuals


"My job is to find and attract mastery-based agents to the office, protect the culture, and make sure everyone is happy! "






