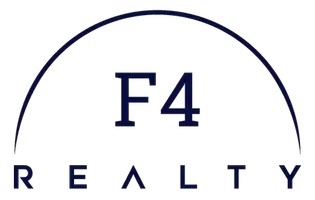
4 Beds
4 Baths
2,400 SqFt
4 Beds
4 Baths
2,400 SqFt
Key Details
Property Type Single Family Home
Sub Type Single Family Residence
Listing Status Active
Purchase Type For Sale
Square Footage 2,400 sqft
Price per Sqft $216
MLS Listing ID 2431065
Style Craftsman,Two Story
Bedrooms 4
Full Baths 3
Half Baths 1
Construction Status Actual
HOA Y/N No
Year Built 2024
Annual Tax Amount $7,284
Tax Year 2024
Lot Size 4,791 Sqft
Acres 0.11
Property Description
Location
State VA
County Richmond City
Area 30 - Richmond
Direction OVERBROOK TO FENDALL TO ROBERTS TO GREENWOOD TO YANCEY
Rooms
Basement Crawl Space
Interior
Interior Features Bedroom on Main Level, Ceiling Fan(s), Dining Area, Eat-in Kitchen, Granite Counters, High Ceilings, Kitchen Island, Main Level Primary, Pantry, Recessed Lighting, Cable TV, Walk-In Closet(s)
Heating Electric, Heat Pump, Zoned
Cooling Heat Pump, Zoned
Flooring Tile, Wood
Appliance Dishwasher, Electric Cooking, Electric Water Heater, Disposal, Ice Maker, Microwave, Refrigerator, Range Hood, Smooth Cooktop, Stove
Laundry Washer Hookup, Dryer Hookup
Exterior
Exterior Feature Deck, Porch
Fence Full, Privacy, Wood
Pool None
Community Features Sidewalks
View Y/N Yes
View City
Roof Type Metal,Shingle
Topography Level
Porch Front Porch, Deck, Porch
Garage No
Building
Lot Description Landscaped, Level
Story 2
Sewer Public Sewer
Water Public
Architectural Style Craftsman, Two Story
Level or Stories Two
Structure Type Brick,Block,Drywall,HardiPlank Type
New Construction Yes
Construction Status Actual
Schools
Elementary Schools Barack Obama
Middle Schools Henderson
High Schools John Marshall
Others
Tax ID N000-0328-008
Ownership Individuals
Security Features Smoke Detector(s)


"My job is to find and attract mastery-based agents to the office, protect the culture, and make sure everyone is happy! "






