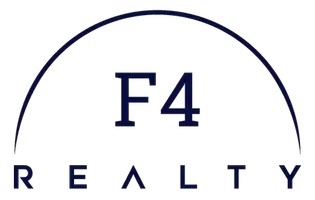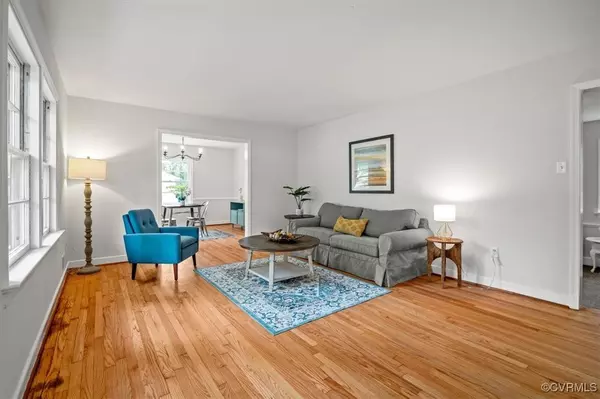
3 Beds
2 Baths
1,646 SqFt
3 Beds
2 Baths
1,646 SqFt
Key Details
Property Type Single Family Home
Sub Type Single Family Residence
Listing Status Active
Purchase Type For Sale
Square Footage 1,646 sqft
Price per Sqft $188
Subdivision Beechwood
MLS Listing ID 2430592
Style Ranch
Bedrooms 3
Full Baths 2
Construction Status Actual
HOA Y/N No
Year Built 1965
Annual Tax Amount $2,189
Tax Year 2024
Property Description
Location
State VA
County Chesterfield
Community Beechwood
Area 52 - Chesterfield
Direction Hopkins Rd. to
Rooms
Basement Crawl Space
Interior
Interior Features Bedroom on Main Level, Ceiling Fan(s), Separate/Formal Dining Room, Eat-in Kitchen, Fireplace, Laminate Counters, Bath in Primary Bedroom, Main Level Primary
Heating Electric, Forced Air, Heat Pump, Oil
Cooling Central Air, Heat Pump
Flooring Partially Carpeted, Tile, Wood
Fireplaces Number 1
Fireplaces Type Wood Burning
Fireplace Yes
Appliance Dryer, Dishwasher, Exhaust Fan, Electric Water Heater, Oven, Refrigerator, Range Hood, Stove, Washer
Exterior
Exterior Feature Storage, Shed, Paved Driveway
Parking Features Attached
Garage Spaces 1.0
Fence Back Yard, Fenced
Pool None
Roof Type Composition
Porch Stoop
Garage Yes
Building
Story 1
Sewer Public Sewer
Water Public
Architectural Style Ranch
Level or Stories One
Structure Type Brick,Block,Wood Siding
New Construction No
Construction Status Actual
Schools
Elementary Schools Falling Creek
Middle Schools Falling Creek
High Schools Meadowbrook
Others
Tax ID 778688992000000
Ownership Individuals


"My job is to find and attract mastery-based agents to the office, protect the culture, and make sure everyone is happy! "






