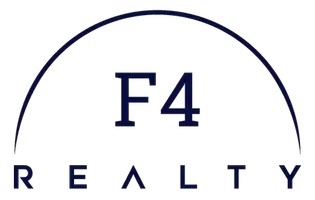
3 Beds
3 Baths
2,569 SqFt
3 Beds
3 Baths
2,569 SqFt
Key Details
Property Type Condo
Sub Type Condominium
Listing Status Pending
Purchase Type For Sale
Square Footage 2,569 sqft
Price per Sqft $231
Subdivision Park Commons At Twin Hickory
MLS Listing ID 2426632
Style Two Story,Transitional
Bedrooms 3
Full Baths 3
Construction Status Actual
HOA Fees $327/mo
HOA Y/N Yes
Year Built 2006
Annual Tax Amount $4,662
Tax Year 2024
Lot Size 7,623 Sqft
Acres 0.175
Property Description
Location
State VA
County Henrico
Community Park Commons At Twin Hickory
Area 34 - Henrico
Direction Nuckols Rd to Hickory Park Dr., Right on Hickory Bend Dr. Right on Parkcrest Dr to Parkcrest Ct.
Interior
Interior Features Bookcases, Built-in Features, Bedroom on Main Level, Breakfast Area, Bay Window, Ceiling Fan(s), Dining Area, Double Vanity, Eat-in Kitchen, French Door(s)/Atrium Door(s), Fireplace, Granite Counters, Garden Tub/Roman Tub, High Ceilings, Kitchen Island, Bath in Primary Bedroom, Pantry, Recessed Lighting, Walk-In Closet(s)
Heating Forced Air, Natural Gas, Zoned
Cooling Zoned
Fireplaces Number 1
Fireplaces Type Gas
Fireplace Yes
Appliance Dishwasher, Electric Cooking, Disposal, Gas Water Heater, Ice Maker, Microwave, Stove
Laundry Washer Hookup, Dryer Hookup
Exterior
Exterior Feature Sprinkler/Irrigation, Paved Driveway
Parking Features Attached
Garage Spaces 2.0
Fence None
Pool Pool, Community
Community Features Common Grounds/Area, Clubhouse, Home Owners Association, Maintained Community, Playground, Pool, Street Lights, Tennis Court(s), Trails/Paths
Amenities Available Management
Roof Type Composition,Shingle
Porch Rear Porch, Patio, Side Porch
Garage Yes
Building
Lot Description Landscaped, Level, Cul-De-Sac
Foundation Slab
Sewer Public Sewer
Water Public
Architectural Style Two Story, Transitional
Level or Stories One and One Half
Structure Type Brick,Brick Veneer,Drywall,Frame
New Construction No
Construction Status Actual
Schools
Elementary Schools Twin Hickory
Middle Schools Short Pump
High Schools Deep Run
Others
HOA Fee Include Association Management,Clubhouse,Maintenance Grounds,Maintenance Structure,Pool(s),Recreation Facilities,Snow Removal,Trash
Tax ID 745-770-4859.062
Ownership Individuals
Security Features Security System


"My job is to find and attract mastery-based agents to the office, protect the culture, and make sure everyone is happy! "






