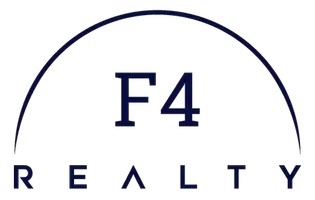3 Beds
4 Baths
1,966 SqFt
3 Beds
4 Baths
1,966 SqFt
Key Details
Property Type Townhouse
Sub Type Townhouse
Listing Status Active
Purchase Type For Sale
Square Footage 1,966 sqft
Price per Sqft $235
Subdivision Hampton Park
MLS Listing ID 2430618
Style Row House,Tri-Level
Bedrooms 3
Full Baths 3
Half Baths 1
Construction Status Under Construction
HOA Fees $230/mo
HOA Y/N Yes
Year Built 2024
Property Description
Location
State VA
County Chesterfield
Community Hampton Park
Area 54 - Chesterfield
Interior
Interior Features Bedroom on Main Level, Dining Area, Eat-in Kitchen, Granite Counters, High Ceilings, Kitchen Island, Bath in Primary Bedroom, Pantry, Walk-In Closet(s)
Heating Forced Air, Heat Pump, Natural Gas
Cooling Central Air
Flooring Partially Carpeted, Tile, Vinyl, Wood
Appliance Dishwasher, Disposal, Microwave, Oven, Stove, Tankless Water Heater
Laundry Washer Hookup
Exterior
Parking Features Attached
Garage Spaces 1.0
Fence None
Pool Community, Pool
Garage Yes
Building
Story 3
Foundation Slab
Sewer Public Sewer
Water Public
Architectural Style Row House, Tri-Level
Level or Stories Three Or More, Multi/Split
Structure Type Block,Drywall,Frame,Vinyl Siding
New Construction Yes
Construction Status Under Construction
Schools
Elementary Schools Winterpock
Middle Schools Swift Creek
High Schools Cosby
Others
Tax ID 711668602400000
Ownership Corporate
Security Features Smoke Detector(s)
Special Listing Condition Corporate Listing

"My job is to find and attract mastery-based agents to the office, protect the culture, and make sure everyone is happy! "






