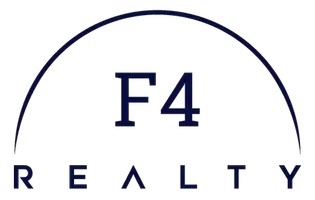
3 Beds
3 Baths
1,543 SqFt
3 Beds
3 Baths
1,543 SqFt
Key Details
Property Type Single Family Home
Sub Type Single Family Residence
Listing Status Active
Purchase Type For Sale
Square Footage 1,543 sqft
Price per Sqft $210
MLS Listing ID 2430473
Style Ranch
Bedrooms 3
Full Baths 2
Half Baths 1
Construction Status Actual
HOA Y/N No
Year Built 1996
Annual Tax Amount $1,166
Tax Year 2024
Property Description
Location
State VA
County Middlesex
Area 112 - Middlesex
Direction 46 Deodara Drive, Hartfield, VA 23071, Middlesex County VA
Rooms
Basement Crawl Space
Interior
Interior Features Bedroom on Main Level, Ceiling Fan(s), Eat-in Kitchen, Main Level Primary, Pantry
Heating Forced Air, Natural Gas
Cooling Heat Pump
Flooring Partially Carpeted, Vinyl
Appliance Dishwasher, Gas Cooking, Gas Water Heater, Refrigerator, Stove
Laundry Washer Hookup, Dryer Hookup
Exterior
Exterior Feature Porch, Paved Driveway
Parking Features Detached
Garage Spaces 2.0
Fence Full
Pool None
Roof Type Composition
Porch Rear Porch, Screened, Porch
Garage Yes
Building
Story 1
Sewer Septic Tank
Water Well
Architectural Style Ranch
Level or Stories One
Structure Type Frame,Vinyl Siding
New Construction No
Construction Status Actual
Schools
Elementary Schools Middlesex
Middle Schools Saint Clare Walker
High Schools Middlesex
Others
Tax ID 37A-2-39
Ownership REO
Special Listing Condition Real Estate Owned


"My job is to find and attract mastery-based agents to the office, protect the culture, and make sure everyone is happy! "






