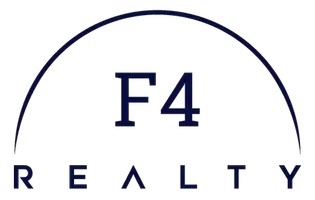
3 Beds
4 Baths
2,776 SqFt
3 Beds
4 Baths
2,776 SqFt
Key Details
Property Type Townhouse
Sub Type Townhouse
Listing Status Active
Purchase Type For Sale
Square Footage 2,776 sqft
Price per Sqft $172
Subdivision Jordan Crossing
MLS Listing ID 2430593
Style Craftsman,Custom,Row House
Bedrooms 3
Full Baths 3
Half Baths 1
Construction Status Actual
HOA Fees $179/mo
HOA Y/N Yes
Year Built 2024
Annual Tax Amount $585
Tax Year 2024
Property Description
Location
State VA
County Chesterfield
Community Jordan Crossing
Area 62 - Chesterfield
Direction Take 360 west, Right onto Fox Club Parkway, Left on Village Square Pkwy, Right into Jordan Crossing
Interior
Interior Features Bedroom on Main Level, Ceiling Fan(s), Fireplace, Granite Counters, High Ceilings, Kitchen Island, Bath in Primary Bedroom, Main Level Primary, Pantry, Recessed Lighting, Walk-In Closet(s)
Heating Natural Gas, Zoned
Cooling Central Air, Zoned
Flooring Ceramic Tile, Partially Carpeted, Vinyl
Fireplaces Type Electric, Insert
Fireplace Yes
Appliance Dishwasher, Gas Cooking, Microwave, Oven, Tankless Water Heater
Laundry Washer Hookup, Dryer Hookup
Exterior
Exterior Feature Storage, Shed
Parking Features Attached
Garage Spaces 1.5
Pool None
Community Features Common Grounds/Area, Clubhouse, Fitness, Home Owners Association
Roof Type Composition,Shingle
Porch Deck, Patio
Garage Yes
Building
Story 3
Sewer Public Sewer
Water Public
Architectural Style Craftsman, Custom, Row House
Level or Stories Three Or More
Structure Type Drywall,Frame,HardiPlank Type
New Construction Yes
Construction Status Actual
Schools
Elementary Schools Woolridge
Middle Schools Tomahawk Creek
High Schools Cosby
Others
HOA Fee Include Clubhouse,Common Areas,Insurance,Maintenance Grounds,Snow Removal,Trash
Senior Community Yes
Tax ID 715673648400000
Ownership Corporate
Special Listing Condition Corporate Listing


"My job is to find and attract mastery-based agents to the office, protect the culture, and make sure everyone is happy! "






