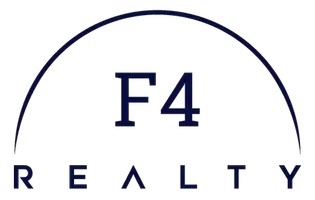
4 Beds
3 Baths
2,206 SqFt
4 Beds
3 Baths
2,206 SqFt
Key Details
Property Type Single Family Home
Sub Type Single Family Residence
Listing Status Pending
Purchase Type For Sale
Square Footage 2,206 sqft
Price per Sqft $194
Subdivision Bayhill Pointe
MLS Listing ID 2430494
Style Two Story,Transitional
Bedrooms 4
Full Baths 2
Half Baths 1
Construction Status Actual
HOA Fees $125/qua
HOA Y/N Yes
Year Built 1998
Annual Tax Amount $3,362
Tax Year 2024
Lot Size 0.394 Acres
Acres 0.394
Property Description
Upstairs, the bedrooms, and hallway have been freshly painted. The primary bedroom features an en-suite bathroom with a double vanity, a tub, a tiled shower and a walk-in closet. Enjoy the spaciousness of an attached 2-car garage. Are you worried about storage? You will get plenty of storage with your walk up attic. Whether you're relaxing or hosting, this home is sure to impress. This home is convenient to both shopping and dining. Don't miss your opportunity to make it yours—schedule your showing today!
Location
State VA
County Chesterfield
Community Bayhill Pointe
Area 54 - Chesterfield
Direction From Hull St, turn left on Deer Run, turn left onto Bailey Bridge Rd., turn right onto Battlecreek Dr, turn left onto Bay Knolls Trail, turn right onto Hillcreek Dr. House will be on the left.
Interior
Interior Features Bay Window, Ceiling Fan(s), Dining Area, Separate/Formal Dining Room, Double Vanity, Eat-in Kitchen, High Speed Internet, Jetted Tub, Bath in Primary Bedroom, Pantry, Wired for Data, Walk-In Closet(s)
Heating Electric, Heat Pump, Natural Gas, Zoned
Cooling Heat Pump, Zoned
Flooring Partially Carpeted, Tile, Vinyl, Wood
Fireplaces Type Gas
Fireplace Yes
Appliance Dishwasher, Electric Water Heater, Microwave, Refrigerator, Stove, Washer
Exterior
Exterior Feature Deck, Porch, Paved Driveway
Parking Features Attached
Garage Spaces 2.0
Fence None
Pool Pool, Community
Community Features Common Grounds/Area, Clubhouse, Home Owners Association, Pool
Roof Type Shingle
Topography Level
Porch Front Porch, Deck, Porch
Garage Yes
Building
Lot Description Corner Lot, Level
Story 2
Sewer Public Sewer
Water Public
Architectural Style Two Story, Transitional
Level or Stories Two
Structure Type Brick,Drywall,Frame,Vinyl Siding
New Construction No
Construction Status Actual
Schools
Elementary Schools Alberta Smith
Middle Schools Bailey Bridge
High Schools Manchester
Others
HOA Fee Include Clubhouse,Common Areas,Pool(s)
Tax ID 738-67-05-35-100-000
Ownership Individuals


"My job is to find and attract mastery-based agents to the office, protect the culture, and make sure everyone is happy! "






