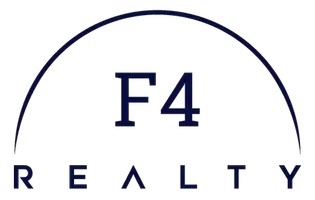
4 Beds
3 Baths
3,029 SqFt
4 Beds
3 Baths
3,029 SqFt
Key Details
Property Type Single Family Home
Sub Type Single Family Residence
Listing Status Pending
Purchase Type For Sale
Square Footage 3,029 sqft
Price per Sqft $186
Subdivision Willow Creek
MLS Listing ID 2430400
Style Two Story,Transitional
Bedrooms 4
Full Baths 2
Half Baths 1
Construction Status Actual
HOA Fees $150/ann
HOA Y/N Yes
Year Built 2010
Annual Tax Amount $4,444
Tax Year 2024
Lot Size 0.441 Acres
Acres 0.441
Property Description
Location
State VA
County Chesterfield
Community Willow Creek
Area 54 - Chesterfield
Direction From 288, take the Hull Street Road Exit West, Turn Left onto Winterpock Rd. Turn Left onto Springford Pkwy. Right into Willow Creek Subdivision, Left onto Willow Hill Ln
Rooms
Basement Crawl Space
Interior
Interior Features Beamed Ceilings, Bookcases, Built-in Features, Balcony, Breakfast Area, Tray Ceiling(s), Ceiling Fan(s), Separate/Formal Dining Room, Double Vanity, Eat-in Kitchen, Fireplace, Granite Counters, Garden Tub/Roman Tub, High Ceilings, Loft, Bath in Primary Bedroom, Main Level Primary, Pantry, Recessed Lighting, Walk-In Closet(s)
Heating Electric, Natural Gas, Zoned
Cooling Electric, Zoned
Flooring Ceramic Tile, Partially Carpeted, Wood
Fireplaces Number 1
Fireplaces Type Gas
Fireplace Yes
Appliance Built-In Oven, Dishwasher, Disposal, Gas Water Heater, Microwave, Smooth Cooktop, Stove, Tankless Water Heater
Laundry Washer Hookup, Dryer Hookup
Exterior
Parking Features Attached
Garage Spaces 2.0
Pool None
Roof Type Composition,Shingle
Porch Deck, Patio, Screened
Garage Yes
Building
Sewer Public Sewer
Water Public
Architectural Style Two Story, Transitional
Level or Stories One and One Half
Structure Type Drywall,Frame,Stone,Vinyl Siding
New Construction No
Construction Status Actual
Schools
Elementary Schools Spring Run
Middle Schools Bailey Bridge
High Schools Manchester
Others
HOA Fee Include Common Areas
Tax ID 724-65-79-89-900-000
Ownership Individuals


"My job is to find and attract mastery-based agents to the office, protect the culture, and make sure everyone is happy! "






