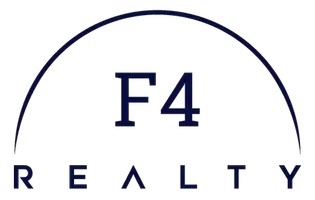
3 Beds
3 Baths
1,400 SqFt
3 Beds
3 Baths
1,400 SqFt
Key Details
Property Type Single Family Home
Sub Type Single Family Residence
Listing Status Pending
Purchase Type For Sale
Square Footage 1,400 sqft
Price per Sqft $253
Subdivision Fawn Creek
MLS Listing ID 2430263
Style Colonial,Two Story
Bedrooms 3
Full Baths 2
Half Baths 1
Construction Status Actual
HOA Y/N No
Year Built 1994
Annual Tax Amount $2,493
Tax Year 2024
Lot Size 0.380 Acres
Acres 0.38
Property Description
Welcome to 14024 Camouflage Court, a beautifully renovated home in the heart of Midlothian, VA, offering modern updates and timeless charm. Fully updated in 2021, this home features 3 spacious bedrooms, including a primary suite with a private en-suite bathroom, 2.5 tastefully updated baths, and updated appliances, all designed for comfort and style.
The thoughtfully redesigned kitchen is a showstopper, boasting stainless steel appliances, new granite countertops, custom cabinets, and a peninsula that flows seamlessly into the dining area—perfect for both everyday meals and entertaining. The main level is highlighted by durable and elegant Luxury Vinyl Plank (LVP) flooring, adding a modern touch and easy maintenance. Major updates in 2021 include a new roof, windows, and HVAC system, ensuring efficiency and peace of mind for years to come.
Exterior upgrades include a paved driveway, installed in 2022, offering ample parking, and a newly built shed with power, providing versatile storage or workshop space. The private backyard is a serene retreat, ideal for entertaining, gardening, or simply unwinding at the end of the day.
Situated in a sought-after community with convenient access to excellent schools, shopping, dining, and recreation, this home truly checks all the boxes. From its stunning interior to its thoughtfully updated exterior, 14024 Camouflage Court is ready to welcome you home. Schedule your showing today and see the perfect blend of modern upgrades and cozy charm for yourself!
Location
State VA
County Chesterfield
Community Fawn Creek
Area 54 - Chesterfield
Direction Spring Run Rd. to Brocket Drive right on Camouflage Ct.
Rooms
Basement Crawl Space
Interior
Interior Features Ceiling Fan(s), Eat-in Kitchen, Fireplace, Granite Counters, High Speed Internet, Bath in Primary Bedroom, Pantry, Recessed Lighting, Wired for Data
Heating Electric, Heat Pump
Cooling Central Air
Flooring Partially Carpeted, Vinyl
Fireplaces Type Masonry, Wood Burning, Insert
Fireplace Yes
Appliance Dryer, Dishwasher, Exhaust Fan, Electric Cooking, Electric Water Heater, Disposal, Ice Maker, Microwave, Oven, Refrigerator, Range Hood, Smooth Cooktop, Stove, Washer
Laundry Washer Hookup, Dryer Hookup
Exterior
Exterior Feature Deck, Porch, Storage, Shed, Paved Driveway
Fence None
Pool None
Roof Type Composition,Shingle
Porch Deck, Porch
Garage No
Building
Lot Description Level, Cul-De-Sac
Story 2
Sewer Public Sewer
Water Public
Architectural Style Colonial, Two Story
Level or Stories Two
Structure Type Block,Drywall,Frame,Vinyl Siding
New Construction No
Construction Status Actual
Schools
Elementary Schools Spring Run
Middle Schools Bailey Bridge
High Schools Manchester
Others
Tax ID 728-66-34-38-500-000
Ownership Individuals


"My job is to find and attract mastery-based agents to the office, protect the culture, and make sure everyone is happy! "






