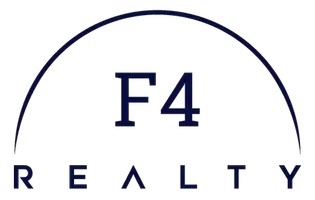
6 Beds
6 Baths
4,726 SqFt
6 Beds
6 Baths
4,726 SqFt
Key Details
Property Type Single Family Home
Sub Type Single Family Residence
Listing Status Active
Purchase Type For Sale
Square Footage 4,726 sqft
Price per Sqft $179
Subdivision Summer Lake
MLS Listing ID 2429735
Style Craftsman,Two Story
Bedrooms 6
Full Baths 5
Half Baths 1
Construction Status Actual
HOA Fees $355/qua
HOA Y/N Yes
Year Built 2015
Annual Tax Amount $7,397
Tax Year 2024
Lot Size 0.309 Acres
Acres 0.3094
Property Description
Location
State VA
County Chesterfield
Community Summer Lake
Area 62 - Chesterfield
Direction From Otterdale, turn left onto Lake Summer Drive, then left onto Lake Summer Loop
Rooms
Basement Crawl Space
Interior
Interior Features Bedroom on Main Level, Tray Ceiling(s), Separate/Formal Dining Room, Eat-in Kitchen, Fireplace, Granite Counters, High Ceilings, High Speed Internet, Kitchen Island, Loft, Bath in Primary Bedroom, Recessed Lighting, Wired for Data, Walk-In Closet(s)
Heating Natural Gas, Zoned
Cooling Central Air, Zoned
Flooring Ceramic Tile, Partially Carpeted, Vinyl
Fireplaces Number 2
Fireplaces Type Gas, Stone
Fireplace Yes
Appliance Double Oven, Dryer, Dishwasher, Microwave, Tankless Water Heater
Exterior
Exterior Feature Paved Driveway
Parking Features Attached
Garage Spaces 2.0
Fence Back Yard, Decorative, Fenced
Pool In Ground, Pool, Community
Community Features Common Grounds/Area, Clubhouse, Fitness, Home Owners Association, Playground, Pool, Tennis Court(s)
Roof Type Composition,Shingle
Porch Rear Porch, Front Porch, Screened
Garage Yes
Building
Story 3
Sewer Public Sewer
Water Public
Architectural Style Craftsman, Two Story
Level or Stories Three Or More
Structure Type Brick,Drywall,Frame,Vinyl Siding
New Construction No
Construction Status Actual
Schools
Elementary Schools Grange Hall
Middle Schools Tomahawk Creek
High Schools Cosby
Others
HOA Fee Include Clubhouse,Common Areas,Pool(s),Recreation Facilities
Tax ID 707-68-57-56-700-000
Ownership Individuals


"My job is to find and attract mastery-based agents to the office, protect the culture, and make sure everyone is happy! "






