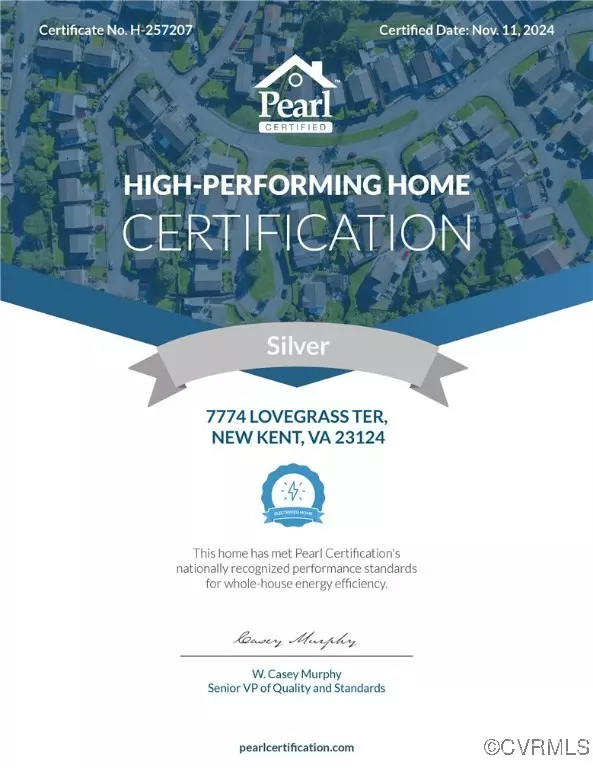
4 Beds
3 Baths
2,420 SqFt
4 Beds
3 Baths
2,420 SqFt
Key Details
Property Type Single Family Home
Sub Type Single Family Residence
Listing Status Pending
Purchase Type For Sale
Square Footage 2,420 sqft
Price per Sqft $198
Subdivision Arbors
MLS Listing ID 2429117
Style Two Story
Bedrooms 4
Full Baths 2
Half Baths 1
Construction Status Actual
HOA Fees $122/mo
HOA Y/N Yes
Year Built 2022
Annual Tax Amount $2,666
Tax Year 2024
Lot Size 8,755 Sqft
Acres 0.201
Property Description
The main level features a bright, open floorplan perfect for gatherings, connecting the family room, dining area, and kitchen. The kitchen shines with a large island, stainless steel appliances, granite countertops, ample storage, and a convenient corner pantry. A two-car garage provides added everyday convenience.
Upstairs, you'll find four spacious bedrooms, including a luxurious primary suite with a walk-in closet, double vanity, and private shower. The additional bedrooms share a full hallway bathroom, and the conveniently located laundry room completes this level.
The finished lower level provides a versatile recreation room, ideal for entertaining, relaxing, or setting up a home office. There's also plenty of storage space, with room to add an additional bedroom if desired. Rough-in plumbing is ready for a future bathroom, expanding the home's customization options.
Located near local wineries, golf courses, and only 20 minutes from Williamsburg or Richmond, this home blends charm and practicality in a prime location. Don't miss your opportunity—schedule a showing today!
Location
State VA
County New Kent
Community Arbors
Area 46 - New Kent
Direction Follow I-295 S and I-64 E to VA-106 N/VA-609 N in Providence Forge. Take exit 211 from I-64 E- Continue on VA-106 N/VA-609 N. Take New Arbor Dr to Lovegrass Ter
Rooms
Basement Interior Entry, Partially Finished
Interior
Interior Features Bathroom Rough-In, Dining Area, Granite Counters, Pantry, Recessed Lighting, Walk-In Closet(s)
Heating Electric, Zoned
Cooling Central Air, Zoned
Flooring Partially Carpeted, Vinyl
Appliance Dishwasher, Electric Water Heater, Microwave, Refrigerator
Exterior
Exterior Feature Paved Driveway
Parking Features Attached
Garage Spaces 2.0
Fence None
Pool None, Community
Community Features Clubhouse, Golf, Home Owners Association, Pool
Roof Type Shingle
Garage Yes
Building
Story 3
Sewer Public Sewer
Water Public
Architectural Style Two Story
Level or Stories Three Or More
Structure Type Frame,Vinyl Siding,Wood Siding
New Construction No
Construction Status Actual
Schools
Elementary Schools G. W. Watkins
Middle Schools New Kent
High Schools New Kent
Others
HOA Fee Include Association Management,Recreation Facilities
Tax ID 22A9 1 2 44
Ownership Individuals


"My job is to find and attract mastery-based agents to the office, protect the culture, and make sure everyone is happy! "






