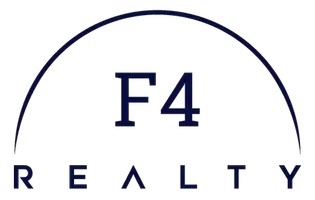
6 Beds
5 Baths
4,734 SqFt
6 Beds
5 Baths
4,734 SqFt
Key Details
Property Type Single Family Home
Sub Type Single Family Residence
Listing Status Active
Purchase Type For Sale
Square Footage 4,734 sqft
Price per Sqft $184
Subdivision Edgewater At The Reservoir
MLS Listing ID 2428762
Style Craftsman,Two Story,Transitional
Bedrooms 6
Full Baths 4
Half Baths 1
Construction Status Actual
HOA Fees $100/qua
HOA Y/N Yes
Year Built 2007
Annual Tax Amount $5,455
Tax Year 2024
Property Description
Enjoy sweeping water views as sunlight floods through the large kitchen and living room windows, casting a warm glow on the open-concept living spaces. The kitchen is outfitted with high-end appliances, ready for anything from casual breakfasts to holiday feasts, and connects to a formal dining room perfect for family gatherings. In autumn, watch the vibrant leaves paint a colorful backdrop over the serene waters, offering a stunning natural view from your own home.
The master suite provides a private retreat with a walk-in closet and a spa-like bathroom, while the top floor and lower levels feature additional bedroom suites for comfortable multi-generational living. The fully finished walk-out basement is a true haven, complete with a kitchenette, 2 bedrooms, a cozy living room, and its own private entrance—ideal for extended family, guests, or even rental possibilities.
Outside, the fenced backyard and spacious deck create an inviting space for summer barbecues and sunset gatherings. Located in a family-friendly neighborhood just minutes from top-rated schools, shopping, dining, and recreational facilities, this home also offers quick access to major highways for an easy commute. Discover the unmatched blend of tranquility and convenience at 3107 Cove View Lane—schedule a showing today and start your waterfront lifestyle in Midlothian!
Location
State VA
County Chesterfield
Community Edgewater At The Reservoir
Area 62 - Chesterfield
Direction From Powhite Parkway to Watermill Pkwy to Woolridge Road to Fountain View Dr to Savage View Dr to Cove View Lane
Rooms
Basement Full, Finished, Walk-Out Access, Sump Pump
Interior
Interior Features Balcony, Bedroom on Main Level, Butler's Pantry, Breakfast Area, Bay Window, Ceiling Fan(s), Dining Area, Separate/Formal Dining Room, Double Vanity, Eat-in Kitchen, Fireplace, Granite Counters, High Ceilings, High Speed Internet, Jetted Tub, Kitchen Island, Bath in Primary Bedroom, Multiple Primary Suites, Recessed Lighting, Cable TV, Wired for Data
Heating Electric, Natural Gas, Zoned
Cooling Central Air, Heat Pump, Zoned
Flooring Ceramic Tile, Partially Carpeted, Vinyl, Wood
Fireplaces Type Gas
Fireplace Yes
Appliance Dryer, Dishwasher, Electric Cooking, Disposal, Gas Water Heater, Microwave, Oven, Refrigerator, Range Hood, Stove, Washer
Laundry Washer Hookup, Dryer Hookup
Exterior
Exterior Feature Deck, Dock, Sprinkler/Irrigation, Lighting, Porch, Storage, Paved Driveway
Garage Spaces 2.0
Fence Back Yard, Fenced
Pool None
Waterfront Description Lake,Lake Front,Water Access,Walk to Water,Waterfront
View Y/N Yes
View Water
Roof Type Composition,Shingle
Porch Balcony, Front Porch, Deck, Porch
Garage Yes
Building
Story 3
Sewer Public Sewer
Water Public
Architectural Style Craftsman, Two Story, Transitional
Level or Stories Three Or More
Structure Type Drywall,Frame,Vinyl Siding
New Construction No
Construction Status Actual
Schools
Elementary Schools Old Hundred
Middle Schools Tomahawk Creek
High Schools Midlothian
Others
HOA Fee Include Common Areas
Tax ID 721-68-61-73-200-000
Ownership Individuals
Security Features Security System


"My job is to find and attract mastery-based agents to the office, protect the culture, and make sure everyone is happy! "






