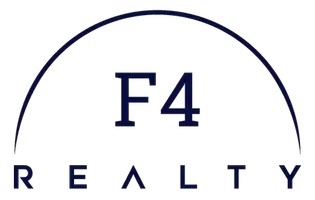
3 Beds
2 Baths
1,998 SqFt
3 Beds
2 Baths
1,998 SqFt
Key Details
Property Type Single Family Home
Sub Type Single Family Residence
Listing Status Active
Purchase Type For Sale
Square Footage 1,998 sqft
Price per Sqft $199
Subdivision Highland Park
MLS Listing ID 2425272
Style Contemporary,Custom,Two Story
Bedrooms 3
Full Baths 2
Construction Status Renovated
HOA Y/N No
Year Built 1970
Annual Tax Amount $2,592
Tax Year 2024
Lot Size 0.283 Acres
Acres 0.2827
Property Description
The home features a convenient first-floor bedroom, with the primary and third bedrooms located on the second floor for added privacy and flexibility. The reimagined flooring throughout adds warmth and character, while the beautifully tiled bathrooms, including ceramic tiling in the upstairs primary suite, bring a touch of luxury. Every room offers its own distinct design, creating a unique ambiance not often found in other homes.
The gourmet kitchen is a chef's dream, featuring stone countertops, soft-close cabinets, and stainless steel appliances. Bathed in natural light, this space seamlessly flows into a formal dining room, making it ideal for entertaining or enjoying quiet meals at home. Storage is abundant, with ample closet space.
Outside, the large, private backyard boasts a 20' x 20' deck and a privacy/security fence—perfect for outdoor gatherings or relaxation. Off-street parking is available on a freshly graveled lot behind the property, and the inviting front porch provides a cozy spot to enjoy the neighborhood charm.
Located just minutes from popular restaurants, downtown Richmond, and VCU Hospital and Campus, this home offers the perfect blend of convenience, comfort, and style. The property also qualifies for special financing with up to a $10,000 grant for eligible borrowers, making it an even more incredible opportunity. Don't miss your chance to own this beautifully updated piece of Richmond history, complete with a new roof and countless thoughtful upgrades.
Location
State VA
County Richmond City
Community Highland Park
Area 30 - Richmond
Direction 95 to Exit 74C 250 W, E Broad St, R at Belvidere St/Munford St ,Continue on to Chamberlayne Ave, R on W. Laburnum Ave, Slight right on North. House will be on right.
Interior
Interior Features Bedroom on Main Level, Ceiling Fan(s), Dining Area, High Ceilings, Recessed Lighting, Solid Surface Counters, Cable TV
Heating Electric, Heat Pump
Cooling Central Air
Flooring Ceramic Tile, Wood
Appliance Electric Water Heater
Laundry Dryer Hookup
Exterior
Exterior Feature Deck, Porch
Fence Fenced, Full, Privacy, Security
Pool None
Roof Type Composition,Flat,Shingle
Porch Front Porch, Deck, Porch
Garage No
Building
Story 2
Sewer Public Sewer
Water Public
Architectural Style Contemporary, Custom, Two Story
Level or Stories Two
Structure Type Vinyl Siding,Wood Siding
New Construction No
Construction Status Renovated
Schools
Elementary Schools Overby-Sheppard
Middle Schools Henderson
High Schools Thomas Jefferson
Others
Tax ID N016-0083-025
Ownership Individuals


"My job is to find and attract mastery-based agents to the office, protect the culture, and make sure everyone is happy! "






