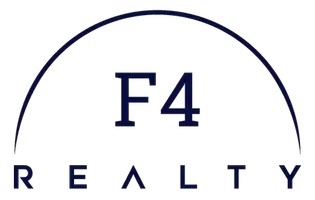
3 Beds
2 Baths
1,844 SqFt
3 Beds
2 Baths
1,844 SqFt
Key Details
Property Type Single Family Home
Sub Type Single Family Residence
Listing Status Pending
Purchase Type For Sale
Square Footage 1,844 sqft
Price per Sqft $346
Subdivision Shady Grove Park
MLS Listing ID 2426722
Style Ranch
Bedrooms 3
Full Baths 2
Construction Status Under Construction
HOA Fees $400/ann
HOA Y/N Yes
Year Built 2024
Annual Tax Amount $688
Tax Year 2024
Lot Size 0.467 Acres
Acres 0.467
Location
State VA
County Hanover
Community Shady Grove Park
Area 44 - Hanover
Direction I-295 to Exit 38B Meadowbridge Road West. Turn Right at the first light onto Shady Grove Road. Turn Left into Shady Grove Park. Use 8027 Caler Way for GPS.
Rooms
Basement Crawl Space
Interior
Interior Features Bookcases, Built-in Features, Bedroom on Main Level, Ceiling Fan(s), Dining Area, Double Vanity, Eat-in Kitchen, Fireplace, Granite Counters, High Ceilings, Kitchen Island, Bath in Primary Bedroom, Main Level Primary, Pantry, Recessed Lighting, Walk-In Closet(s)
Heating Electric, Zoned
Cooling Zoned
Flooring Carpet, Tile, Vinyl
Fireplaces Number 1
Fireplaces Type Gas
Fireplace Yes
Appliance Dishwasher, Electric Water Heater, Microwave, Stove
Laundry Washer Hookup, Dryer Hookup
Exterior
Exterior Feature Deck, Porch, Paved Driveway
Parking Features Attached
Garage Spaces 2.0
Fence None
Pool None
Community Features Common Grounds/Area, Home Owners Association
Roof Type Composition
Porch Front Porch, Deck, Porch
Garage Yes
Building
Story 1
Sewer Engineered Septic
Water Public
Architectural Style Ranch
Level or Stories One
Structure Type Drywall,Frame,Vinyl Siding
New Construction Yes
Construction Status Under Construction
Schools
Elementary Schools Washington Henry
Middle Schools Chickahominy
High Schools Atlee
Others
HOA Fee Include Common Areas
Tax ID 8705-66-3381
Ownership Corporate
Special Listing Condition Corporate Listing


"My job is to find and attract mastery-based agents to the office, protect the culture, and make sure everyone is happy! "






