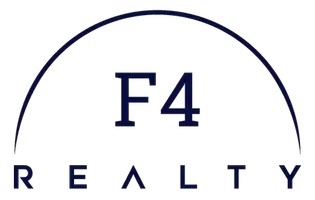
5 Beds
4 Baths
4,998 SqFt
5 Beds
4 Baths
4,998 SqFt
Key Details
Property Type Single Family Home
Sub Type Single Family Residence
Listing Status Active
Purchase Type For Sale
Square Footage 4,998 sqft
Price per Sqft $189
Subdivision Fords Colony
MLS Listing ID 2417946
Style Cape Cod
Bedrooms 5
Full Baths 3
Half Baths 1
Construction Status Actual
HOA Fees $191/mo
HOA Y/N Yes
Year Built 2002
Annual Tax Amount $6,010
Tax Year 2024
Lot Size 0.620 Acres
Acres 0.62
Property Description
The main level features a formal dining room, stunning great room with custom built-in bookcases flanking the wood-burning/propane fireplace, and a spacious kitchen featuring custom wood cabinetry, stainless steel appliances, and granite countertops. The adjacent sunroom opens to a spacious back deck overlooking the home's peaceful, low-maintenance backyard. The first floor primary suite features custom California Closets and a lavish ensuite with dual vanities, a large tile shower, and a jetted tub. Upstairs, are three additional bedrooms with ample closet space, a full hall bath, and dry sauna. The walk-out basement offers a spacious secondary living space with a workout area, recreation room, full bath, and additional bedroom, along with ample unfinished storage. This home offers the best of low-maintenance luxury living with this home's 9-Ft ceilings, custom features, built-in security system, a natural gas generator, and irrigation.
Location
State VA
County James City
Community Fords Colony
Area 118 - James City Co.
Direction Longhill Rd to Fords Colony gate, Left on Edinburg, Left on Lothian
Rooms
Basement Full, Partially Finished, Walk-Out Access
Interior
Interior Features Bookcases, Built-in Features, Ceiling Fan(s), Cathedral Ceiling(s), Dining Area, Separate/Formal Dining Room, Double Vanity, Granite Counters, Garden Tub/Roman Tub, High Ceilings, High Speed Internet, Kitchen Island, Main Level Primary, Recessed Lighting, Cable TV, Wired for Data, Walk-In Closet(s), Window Treatments, Central Vacuum
Heating Forced Air, Heat Pump, Natural Gas
Cooling Central Air, Heat Pump
Flooring Partially Carpeted, Tile, Wood
Fireplaces Number 1
Fireplaces Type Masonry, Wood Burning
Equipment Generator
Fireplace Yes
Window Features Window Treatments
Appliance Dryer, Dishwasher, Gas Cooking, Disposal, Gas Water Heater, Microwave, Oven, Refrigerator, Washer
Exterior
Exterior Feature Deck, Sprinkler/Irrigation, Lighting, Porch, Paved Driveway
Parking Features Attached
Garage Spaces 2.0
Fence None
Pool None, Community
Community Features Basketball Court, Common Grounds/Area, Clubhouse, Golf, Gated, Home Owners Association, Lake, Playground, Park, Pond, Pool, Putting Green, Tennis Court(s), Trails/Paths
Roof Type Asphalt,Shingle
Porch Rear Porch, Front Porch, Patio, Deck, Porch
Garage Yes
Building
Lot Description Cul-De-Sac
Story 3
Sewer Public Sewer
Water Public
Architectural Style Cape Cod
Level or Stories Three Or More
Structure Type Brick,Drywall,Frame
New Construction No
Construction Status Actual
Schools
Elementary Schools D. J. Montague
Middle Schools James Blair
High Schools Lafayette
Others
HOA Fee Include Clubhouse,Common Areas,Pool(s),Recreation Facilities,Road Maintenance,Snow Removal,Security
Tax ID 3810300091
Ownership Individuals
Security Features Security System,Gated Community,Security Guard


"My job is to find and attract mastery-based agents to the office, protect the culture, and make sure everyone is happy! "






