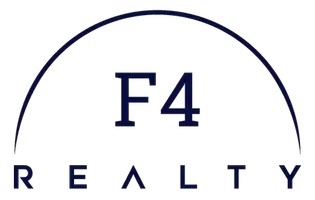3 Beds
2 Baths
1,325 SqFt
3 Beds
2 Baths
1,325 SqFt
Key Details
Property Type Single Family Home
Sub Type Single Family Residence
Listing Status Active
Purchase Type For Sale
Square Footage 1,325 sqft
Price per Sqft $240
Subdivision Lunswood
MLS Listing ID 2415727
Style Ranch
Bedrooms 3
Full Baths 2
Construction Status Approximate
HOA Y/N No
Year Built 1966
Annual Tax Amount $1,852
Tax Year 2023
Lot Size 0.460 Acres
Acres 0.46
Property Description
Numerous renovations have been made in this brick front ranch- NEW ROOF in 2024, rooms have been made larger, a bathroom was added, new electrical panel, new appliances and more! Entertain in your large family room with a coat closet, new flooring, new lighting, and a large picture window for extra natural light. The kitchen is spacious and offers ample cabinet space with a flat cooktop, new lighting, new flooring, a new sink, and new appliances. The hall bathroom has been completely gutted and redesigned. The primary bedroom offers new flooring, fresh paint, a new fan with light, and a newly added ensuite with a tiled standup shower. The laundry has been moved from the garage to the primary bathroom for ease of use. The 3rd newly added bedroom is spacious and private with a large walk-in closet and 12-foot ceilings. The 1 car attached garage has new sheetrock and is spacious enough for a car and lots of storage. Enjoy the nearly half-acre lot with a detached storage shed. Perfect flat yard for gardening or playing. Home is located a little over 1/2 mile from Ecoff Elementary school and public park, and 1.1 mile to grocery and shopping in downtown Chester! Hard to find a brink rancher these days!! This home was lovingly remodeled less than a year ago and is ready for its new owner.
Location
State VA
County Chesterfield
Community Lunswood
Area 52 - Chesterfield
Rooms
Basement Crawl Space
Interior
Interior Features Bedroom on Main Level, Ceiling Fan(s), Eat-in Kitchen, Granite Counters, Main Level Primary, Track Lighting, Walk-In Closet(s)
Heating Baseboard, Electric
Cooling Central Air
Flooring Vinyl
Appliance Built-In Oven, Cooktop, Dishwasher, Exhaust Fan, Electric Cooking, Electric Water Heater, Freezer, Microwave, Oven, Range, Refrigerator, Smooth Cooktop
Exterior
Exterior Feature Lighting, Storage, Shed, Paved Driveway
Parking Features Attached
Garage Spaces 1.0
Fence None
Pool None
Roof Type Composition
Topography Level
Porch Stoop
Garage Yes
Building
Lot Description Level
Story 1
Sewer Septic Tank
Water Public
Architectural Style Ranch
Level or Stories One
Structure Type Brick,Drywall,Frame,Vinyl Siding
New Construction No
Construction Status Approximate
Schools
Elementary Schools Ecoff
Middle Schools Carver
High Schools Bird
Others
Tax ID 781-65-67-13-700-000
Ownership Individuals
Security Features Smoke Detector(s)

"My job is to find and attract mastery-based agents to the office, protect the culture, and make sure everyone is happy! "






