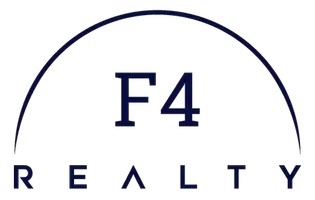
4 Beds
4 Baths
3,857 SqFt
4 Beds
4 Baths
3,857 SqFt
Key Details
Property Type Single Family Home
Sub Type Single Family Residence
Listing Status Active
Purchase Type For Sale
Square Footage 3,857 sqft
Price per Sqft $246
Subdivision Summer Lake
MLS Listing ID 2414797
Style Craftsman,Custom,Two Story
Bedrooms 4
Full Baths 3
Half Baths 1
Construction Status Under Construction
HOA Fees $355/qua
HOA Y/N Yes
Year Built 2024
Annual Tax Amount $910
Tax Year 2024
Lot Size 0.445 Acres
Acres 0.445
Property Description
Location
State VA
County Chesterfield
Community Summer Lake
Area 62 - Chesterfield
Direction Woolridge Road to Otterdale Road onto Lake Summer Drive. Turn right onto Blue Island Place.
Rooms
Basement Crawl Space
Interior
Interior Features Butler's Pantry, Dining Area, Granite Counters, High Ceilings, Kitchen Island, Loft, Pantry, Solid Surface Counters
Heating Electric, Propane, Zoned
Cooling Zoned
Flooring Partially Carpeted, Tile, Wood
Fireplaces Type Vented
Fireplace Yes
Appliance Cooktop, Dishwasher, Exhaust Fan, Disposal, Microwave, Propane Water Heater, Range, Range Hood, Tankless Water Heater, Wine Cooler
Laundry Washer Hookup, Dryer Hookup
Exterior
Exterior Feature Sprinkler/Irrigation, Porch
Parking Features Attached
Garage Spaces 2.0
Pool None, Community
Community Features Common Grounds/Area, Clubhouse, Fitness, Home Owners Association, Pool
Amenities Available Management
Roof Type Asphalt
Porch Rear Porch, Front Porch, Screened, Porch
Garage Yes
Building
Story 3
Sewer Public Sewer
Water Public
Architectural Style Craftsman, Custom, Two Story
Level or Stories Three Or More
Structure Type Frame,HardiPlank Type,Vinyl Siding
New Construction Yes
Construction Status Under Construction
Schools
Elementary Schools Grange Hall
Middle Schools Tomahawk Creek
High Schools Cosby
Others
HOA Fee Include Clubhouse,Common Areas,Pool(s),Recreation Facilities
Tax ID 706-68-64-13-700-000
Ownership Corporate
Special Listing Condition Corporate Listing


"My job is to find and attract mastery-based agents to the office, protect the culture, and make sure everyone is happy! "






