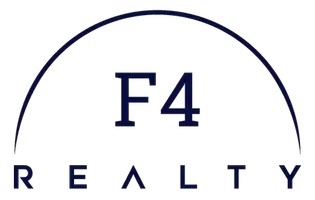
3 Beds
2 Baths
3,012 SqFt
3 Beds
2 Baths
3,012 SqFt
Key Details
Property Type Single Family Home
Sub Type Single Family Residence
Listing Status Active
Purchase Type For Sale
Square Footage 3,012 sqft
Price per Sqft $192
MLS Listing ID 2414053
Style Ranch
Bedrooms 3
Full Baths 2
Construction Status Renovated
HOA Y/N No
Year Built 1960
Annual Tax Amount $2,200
Tax Year 2023
Lot Size 3.310 Acres
Acres 3.31
Property Description
Location
State VA
County Middlesex
Area 112 - Middlesex
Direction Use GPS
Rooms
Basement Heated, Partial, Unfinished
Interior
Interior Features Bookcases, Built-in Features, Bedroom on Main Level, Ceiling Fan(s), Eat-in Kitchen, Fireplace, Granite Counters, Pantry, Recessed Lighting, Paneling/Wainscoting
Heating Electric, Heat Pump, Zoned
Cooling Heat Pump, Zoned
Flooring Tile, Vinyl, Wood
Fireplaces Type Masonry, Wood Burning
Equipment Generator
Fireplace Yes
Appliance Dishwasher, Electric Water Heater, Refrigerator
Laundry Washer Hookup, Dryer Hookup
Exterior
Exterior Feature Deck, Out Building(s), Storage, Shed, Paved Driveway
Fence Fenced, Privacy
Pool Pool, Private
Roof Type Asphalt,Composition
Porch Deck
Garage No
Building
Lot Description Landscaped, Level
Story 1
Sewer Septic Tank
Water Public
Architectural Style Ranch
Level or Stories One
Additional Building Shed(s), Utility Building(s), Barn(s), Outbuilding, Stable(s)
Structure Type Brick,Drywall,Frame
New Construction No
Construction Status Renovated
Schools
Elementary Schools Middlesex
Middle Schools Saint Clare Walker
High Schools Middlesex
Others
Tax ID 26B-1-13,14 & 15
Ownership Estate
Special Listing Condition Estate


"My job is to find and attract mastery-based agents to the office, protect the culture, and make sure everyone is happy! "






